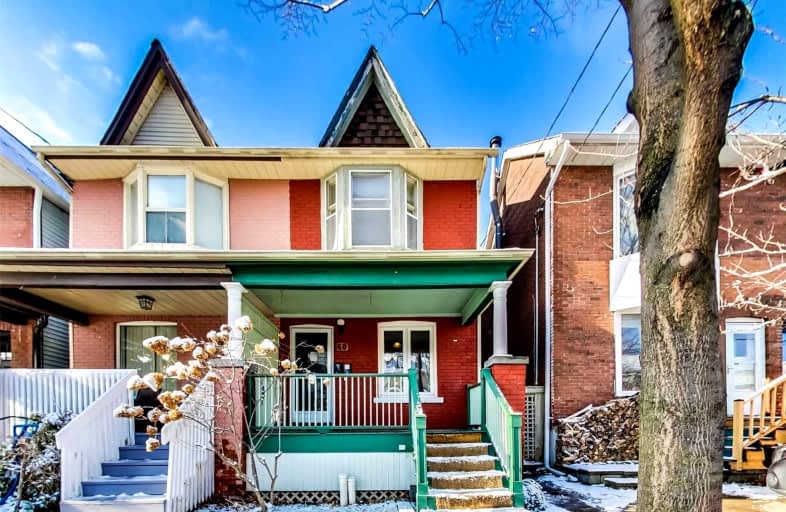Car-Dependent
- Most errands require a car.
Rider's Paradise
- Daily errands do not require a car.
Very Bikeable
- Most errands can be accomplished on bike.

Holy Name Catholic School
Elementary: CatholicFrankland Community School Junior
Elementary: PublicWestwood Middle School
Elementary: PublicChester Elementary School
Elementary: PublicEarl Grey Senior Public School
Elementary: PublicWilkinson Junior Public School
Elementary: PublicFirst Nations School of Toronto
Secondary: PublicSchool of Life Experience
Secondary: PublicSubway Academy I
Secondary: PublicGreenwood Secondary School
Secondary: PublicCALC Secondary School
Secondary: PublicDanforth Collegiate Institute and Technical School
Secondary: Public-
Withrow Park
725 Logan Ave (btwn Bain Ave. & McConnell Ave.), Toronto ON M4K 3C7 0.92km -
Monarch Park
115 Felstead Ave (Monarch Park), Toronto ON 1.65km -
Monarch Park Dog Park
115 Hanson St (at CNR Tracks), Toronto ON M4C 5P3 1.74km
-
Scotiabank
649 Danforth Ave (at Pape Ave.), Toronto ON M4K 1R2 0.43km -
BMO Bank of Montreal
518 Danforth Ave (Ferrier), Toronto ON M4K 1P6 0.52km -
RBC Royal Bank
65 Overlea Blvd, Toronto ON M4H 1P1 2.76km
- 2 bath
- 3 bed
- 1100 sqft
143 Eastwood Road, Toronto, Ontario • M4L 2E1 • Woodbine Corridor
- 4 bath
- 3 bed
- 1500 sqft
36 Woodrow Avenue, Toronto, Ontario • M4C 5S2 • Woodbine Corridor
- 2 bath
- 3 bed
275 Mortimer Avenue, Toronto, Ontario • M4J 2C6 • Danforth Village-East York













