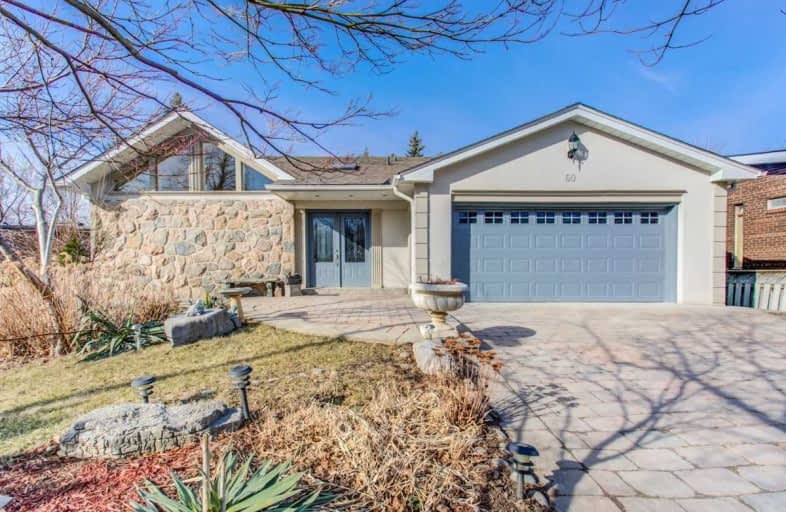
Rene Gordon Health and Wellness Academy
Elementary: Public
0.48 km
Shaughnessy Public School
Elementary: Public
1.18 km
Three Valleys Public School
Elementary: Public
1.28 km
Donview Middle School
Elementary: Public
1.22 km
St Timothy Catholic School
Elementary: Catholic
1.61 km
Forest Manor Public School
Elementary: Public
1.19 km
North East Year Round Alternative Centre
Secondary: Public
2.47 km
Windfields Junior High School
Secondary: Public
2.06 km
George S Henry Academy
Secondary: Public
0.64 km
Georges Vanier Secondary School
Secondary: Public
2.58 km
Don Mills Collegiate Institute
Secondary: Public
2.77 km
Victoria Park Collegiate Institute
Secondary: Public
2.01 km


