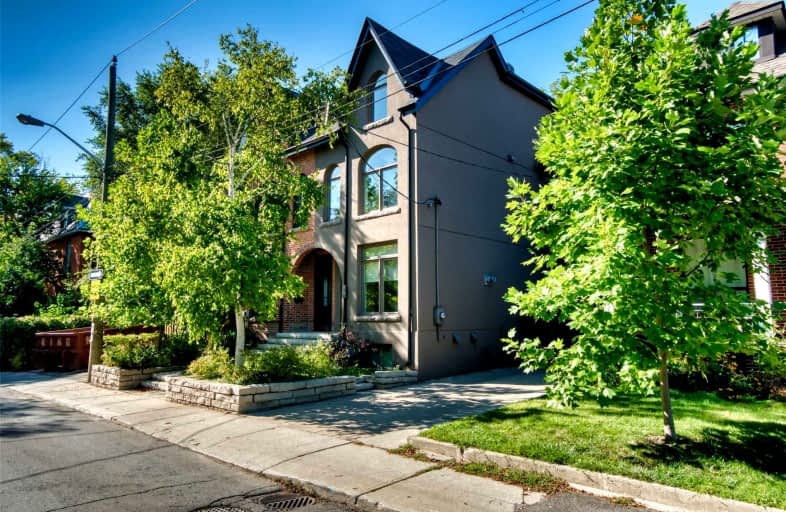
City View Alternative Senior School
Elementary: Public
0.70 km
Shirley Street Junior Public School
Elementary: Public
0.70 km
Garden Avenue Junior Public School
Elementary: Public
0.60 km
St Vincent de Paul Catholic School
Elementary: Catholic
0.62 km
Parkdale Junior and Senior Public School
Elementary: Public
0.37 km
Fern Avenue Junior and Senior Public School
Elementary: Public
0.41 km
Caring and Safe Schools LC4
Secondary: Public
1.68 km
ÉSC Saint-Frère-André
Secondary: Catholic
1.03 km
École secondaire Toronto Ouest
Secondary: Public
1.11 km
Parkdale Collegiate Institute
Secondary: Public
0.61 km
Bloor Collegiate Institute
Secondary: Public
1.79 km
Bishop Marrocco/Thomas Merton Catholic Secondary School
Secondary: Catholic
1.67 km





