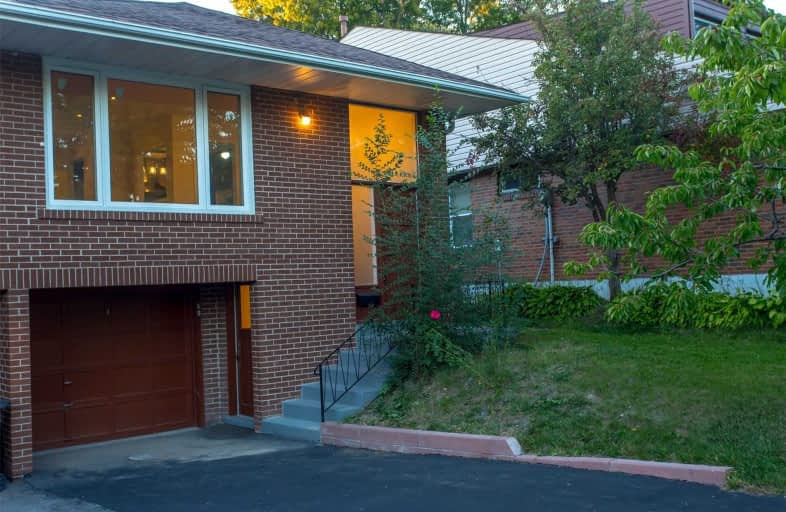
Cherokee Public School
Elementary: Public
0.89 km
Highland Middle School
Elementary: Public
0.73 km
Seneca Hill Public School
Elementary: Public
1.35 km
Hillmount Public School
Elementary: Public
0.44 km
Arbor Glen Public School
Elementary: Public
0.95 km
Cliffwood Public School
Elementary: Public
1.03 km
North East Year Round Alternative Centre
Secondary: Public
2.26 km
Msgr Fraser College (Northeast)
Secondary: Catholic
1.27 km
Pleasant View Junior High School
Secondary: Public
2.08 km
Georges Vanier Secondary School
Secondary: Public
2.18 km
A Y Jackson Secondary School
Secondary: Public
1.50 km
Sir John A Macdonald Collegiate Institute
Secondary: Public
2.64 km
$
$999,900
- 3 bath
- 3 bed
- 1500 sqft
2 Cheeseman Drive, Markham, Ontario • L3R 3G2 • Milliken Mills West







