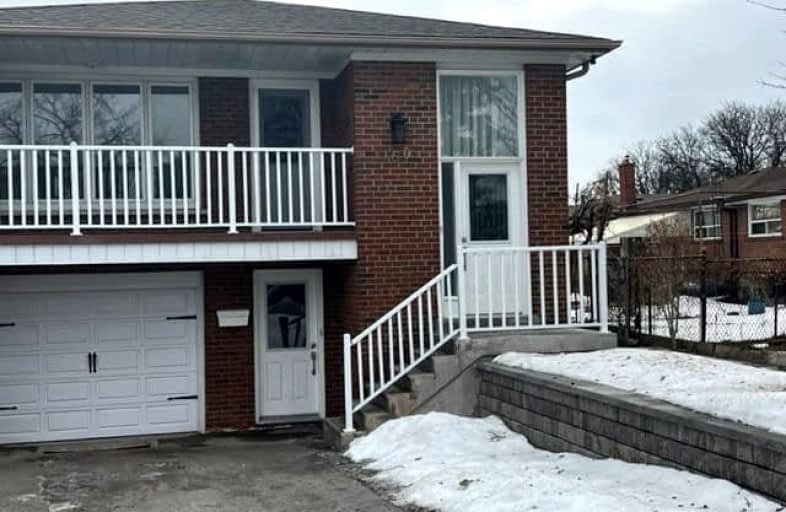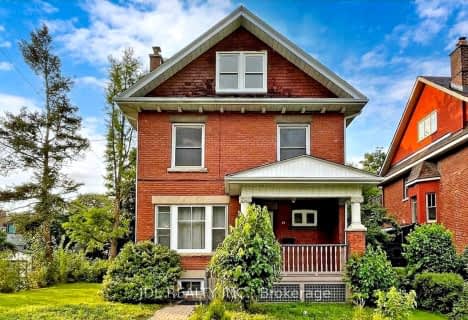
Braeburn Junior School
Elementary: PublicChalkfarm Public School
Elementary: PublicSt Simon Catholic School
Elementary: CatholicSt. Andre Catholic School
Elementary: CatholicGulfstream Public School
Elementary: PublicSt Jude Catholic School
Elementary: CatholicSchool of Experiential Education
Secondary: PublicEmery EdVance Secondary School
Secondary: PublicThistletown Collegiate Institute
Secondary: PublicEmery Collegiate Institute
Secondary: PublicWestview Centennial Secondary School
Secondary: PublicSt. Basil-the-Great College School
Secondary: Catholic-
M&B Tropical Grocery
351 Albion Road, Etobicoke 1.49km -
M&M Food Market
2625B Weston Road, Toronto 1.51km -
Naomi African Food Market
3226 Weston Road, North York 1.52km
-
Northern Landings GinBerry
Weston Road, #2625d 1.52km -
LCBO
2625d Weston Road, North York 1.53km -
The Beer Store
2625A Weston Road, North York 1.55km
-
Primo Foods
56 Huxley Road, North York 0.42km -
African Village
2849 Weston Road, North York 0.71km -
Weston Sports Bar
2833 Weston Road, North York 0.73km
-
Starbucks
2295 Sheppard Avenue West Building D, Toronto 0.92km -
Tim Hortons
2304 Sheppard Avenue West, North York 0.98km -
Country Style
2 Oakdale Road, North York 1.37km
-
CIBC Branch with ATM
2625 Weston Road, North York 1.63km -
BMO Bank of Montreal
1700 Wilson Avenue, Downsview 1.71km -
Intesa Bci Canada
1617 Wilson Avenue, North York 1.76km
-
Petro-Canada
2821 Weston Road, North York 0.82km -
Esso
1900 Wilson Avenue, Toronto 1.11km -
Jiffy Gas Bar & Car Wash
2 Oakdale Road, North York 1.35km
-
Socacize
2811 Weston Road, North York 0.85km -
GoodLife Fitness North York Weston and 401
2549 Weston Road, York 1.86km -
Ballers Union Training Centre
170 Oakdale Road, North York 2.05km
-
Strathburn Park
55 Strathburn Boulevard, Toronto 0.49km -
Joseph Bannon Park
North York 0.7km -
Joseph Bannon Park
65 Mary Chapman Boulevard, Toronto 0.71km
-
Toronto Public Library - Woodview Park Branch
16 Bradstock Road, North York 1.57km -
Verobeach Little Free Library
246 Verobeach Boulevard, North York 1.62km -
Toronto Public Library - Black Creek Branch
1700 Wilson Avenue, North York 1.76km
-
Canadian International Hearing Services
54 Strathburn Boulevard, Toronto 0.52km -
Knead Wellness - Physiotherapy Toronto
12 Rivalda Road #301, North York 1.02km -
Sheridan IDA pharmacy
1700 Wilson Ave,Sheridan mall`s lower level, North York 1.74km
-
Emery Village Pharmacy
39 Abraham Welsh Road Unit C6, Toronto 0.81km -
Weston Care Pharmacy
3214 Weston Road, North York 1.49km -
Woodview Medical Pharmacy
3236 Weston Road, North York 1.56km
-
SmartCentres Toronto
2625 Weston Road, North York 1.58km -
Woodview Park Plaza
2 Bradstock Road, North York 1.58km -
North York Sheridan Mall
1700 Wilson Avenue, North York 1.76km
-
Weston Sports Bar
2833 Weston Road, North York 0.73km -
Sugar Lounge
1906 Wilson Avenue, North York 1.11km -
REINCARNATE
3224 Weston Road, North York 1.51km







