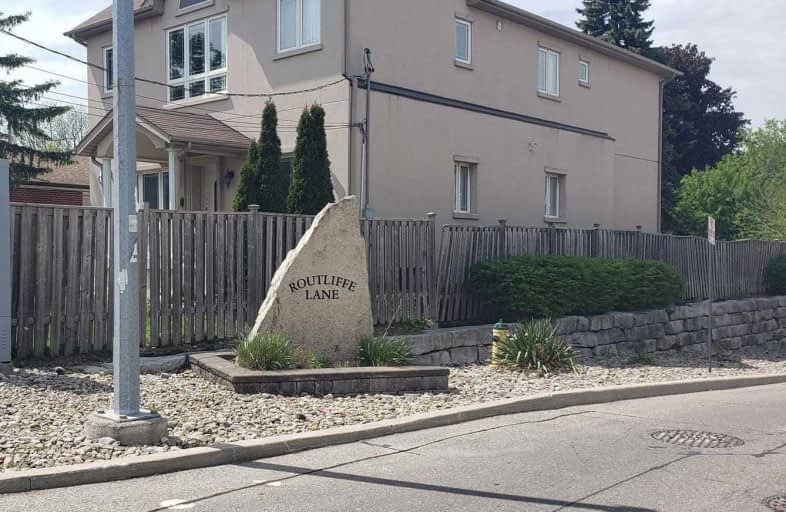
ÉIC Monseigneur-de-Charbonnel
Elementary: Catholic
0.96 km
St Antoine Daniel Catholic School
Elementary: Catholic
0.20 km
Churchill Public School
Elementary: Public
0.82 km
Willowdale Middle School
Elementary: Public
0.95 km
R J Lang Elementary and Middle School
Elementary: Public
0.61 km
Yorkview Public School
Elementary: Public
0.89 km
Avondale Secondary Alternative School
Secondary: Public
1.55 km
North West Year Round Alternative Centre
Secondary: Public
1.34 km
Drewry Secondary School
Secondary: Public
1.12 km
ÉSC Monseigneur-de-Charbonnel
Secondary: Catholic
0.98 km
Newtonbrook Secondary School
Secondary: Public
1.72 km
Northview Heights Secondary School
Secondary: Public
1.57 km


