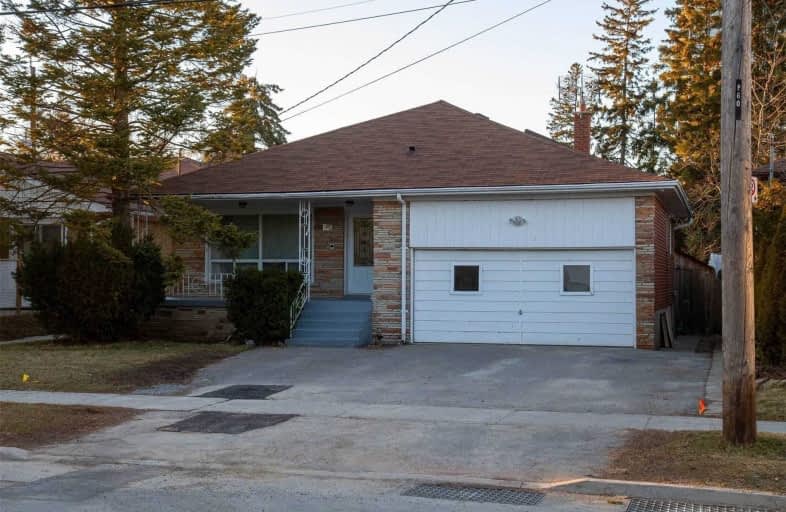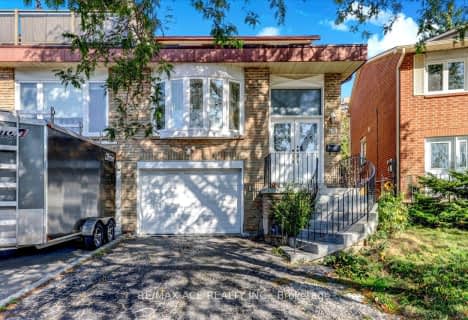
Fisherville Senior Public School
Elementary: Public
0.96 km
Blessed Scalabrini Catholic Elementary School
Elementary: Catholic
1.50 km
Charlton Public School
Elementary: Public
1.32 km
Westminster Public School
Elementary: Public
1.15 km
Louis-Honore Frechette Public School
Elementary: Public
0.64 km
Rockford Public School
Elementary: Public
0.27 km
North West Year Round Alternative Centre
Secondary: Public
0.94 km
Newtonbrook Secondary School
Secondary: Public
2.12 km
Vaughan Secondary School
Secondary: Public
1.67 km
Westmount Collegiate Institute
Secondary: Public
3.10 km
Northview Heights Secondary School
Secondary: Public
1.63 km
St Elizabeth Catholic High School
Secondary: Catholic
1.70 km
$
$1,199,999
- 4 bath
- 5 bed
- 2000 sqft
116 Robert Hicks Drive, Toronto, Ontario • M2R 3R4 • Willowdale West



