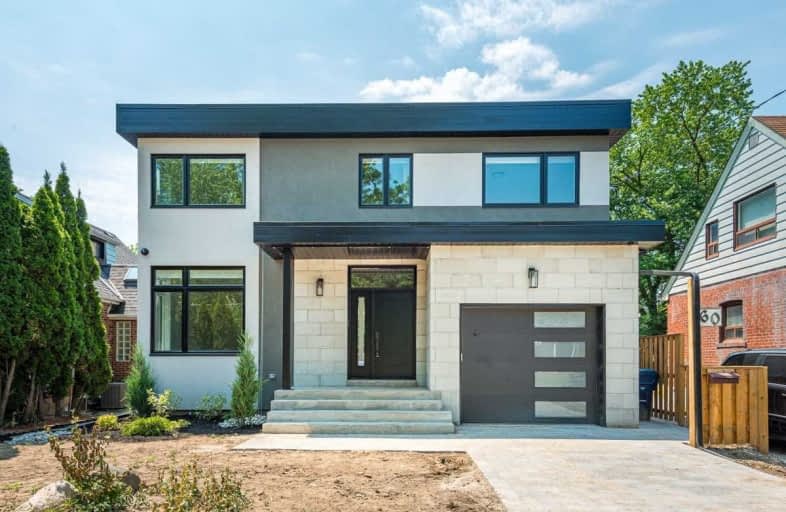
George Peck Public School
Elementary: Public
0.60 km
Victoria Village Public School
Elementary: Public
1.25 km
Sloane Public School
Elementary: Public
0.99 km
Buchanan Public School
Elementary: Public
1.90 km
Wexford Public School
Elementary: Public
0.77 km
Precious Blood Catholic School
Elementary: Catholic
0.66 km
Parkview Alternative School
Secondary: Public
3.86 km
Winston Churchill Collegiate Institute
Secondary: Public
2.26 km
Wexford Collegiate School for the Arts
Secondary: Public
1.47 km
SATEC @ W A Porter Collegiate Institute
Secondary: Public
2.18 km
Senator O'Connor College School
Secondary: Catholic
2.32 km
Victoria Park Collegiate Institute
Secondary: Public
3.03 km
$
$2,099,000
- 4 bath
- 4 bed
- 2500 sqft
56 Joanith Drive, Toronto, Ontario • M4B 1S7 • O'Connor-Parkview
$
$1,999,000
- 4 bath
- 4 bed
- 1500 sqft
181 Broadlands Boulevard, Toronto, Ontario • M3A 1K4 • Parkwoods-Donalda







