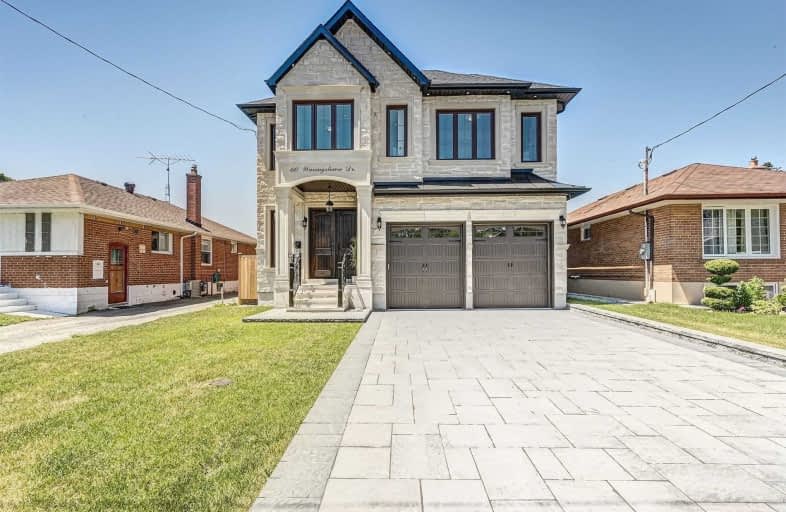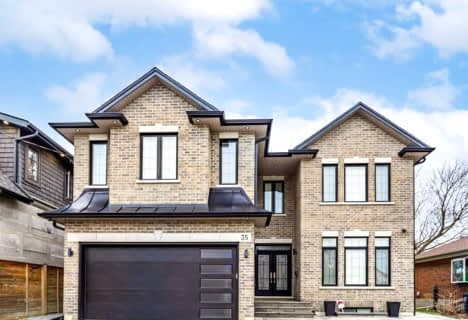
Roywood Public School
Elementary: Public
0.78 km
Terraview-Willowfield Public School
Elementary: Public
0.68 km
Maryvale Public School
Elementary: Public
0.79 km
ÉÉC Sainte-Madeleine
Elementary: Catholic
0.70 km
St Isaac Jogues Catholic School
Elementary: Catholic
0.63 km
Our Lady of Wisdom Catholic School
Elementary: Catholic
0.58 km
Caring and Safe Schools LC2
Secondary: Public
0.90 km
Parkview Alternative School
Secondary: Public
0.87 km
George S Henry Academy
Secondary: Public
2.07 km
Wexford Collegiate School for the Arts
Secondary: Public
1.64 km
Senator O'Connor College School
Secondary: Catholic
1.02 km
Victoria Park Collegiate Institute
Secondary: Public
0.66 km
$
$1,999,000
- 4 bath
- 4 bed
- 1500 sqft
181 Broadlands Boulevard, Toronto, Ontario • M3A 1K4 • Parkwoods-Donalda
$
$1,590,000
- 3 bath
- 4 bed
- 1500 sqft
1 Neddie Drive, Toronto, Ontario • M1T 2S9 • Tam O'Shanter-Sullivan











