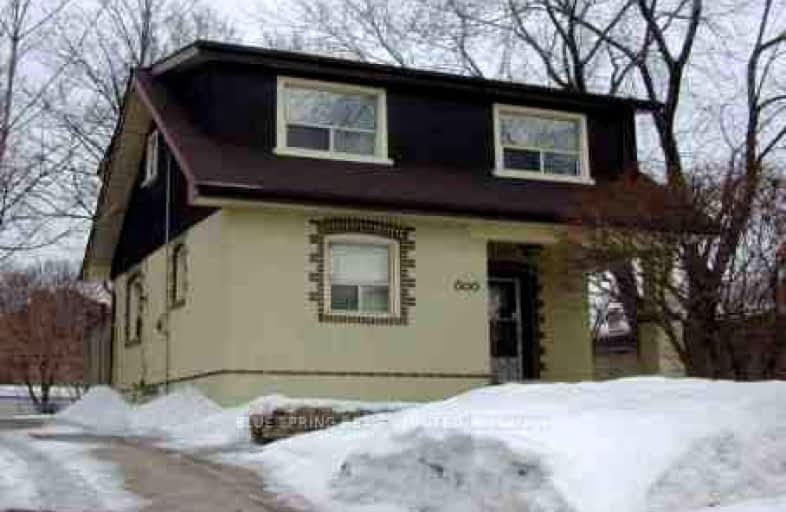Very Walkable
- Most errands can be accomplished on foot.
73
/100
Good Transit
- Some errands can be accomplished by public transportation.
61
/100
Bikeable
- Some errands can be accomplished on bike.
68
/100

George R Gauld Junior School
Elementary: Public
0.92 km
Étienne Brûlé Junior School
Elementary: Public
0.89 km
Karen Kain School of the Arts
Elementary: Public
0.55 km
St Mark Catholic School
Elementary: Catholic
0.78 km
St Louis Catholic School
Elementary: Catholic
0.57 km
Park Lawn Junior and Middle School
Elementary: Public
1.05 km
The Student School
Secondary: Public
3.55 km
Ursula Franklin Academy
Secondary: Public
3.57 km
Etobicoke School of the Arts
Secondary: Public
0.77 km
Etobicoke Collegiate Institute
Secondary: Public
3.29 km
Western Technical & Commercial School
Secondary: Public
3.57 km
Bishop Allen Academy Catholic Secondary School
Secondary: Catholic
1.07 km
-
Kinsdale Park
3 Kinsdale Blvd, Toronto ON 0.88km -
Humber Bay Promenade Park
Lakeshore Blvd W (Lakeshore & Park Lawn), Toronto ON 1.45km -
Willard Gardens Parkette
55 Mayfield Rd, Toronto ON M6S 1K4 2.43km
-
RBC Royal Bank
1000 the Queensway, Etobicoke ON M8Z 1P7 0.34km -
TD Bank Financial Group
125 the Queensway, Toronto ON M8Y 1H6 1.02km -
RBC Royal Bank
1233 the Queensway (at Kipling), Etobicoke ON M8Z 1S1 2.56km
