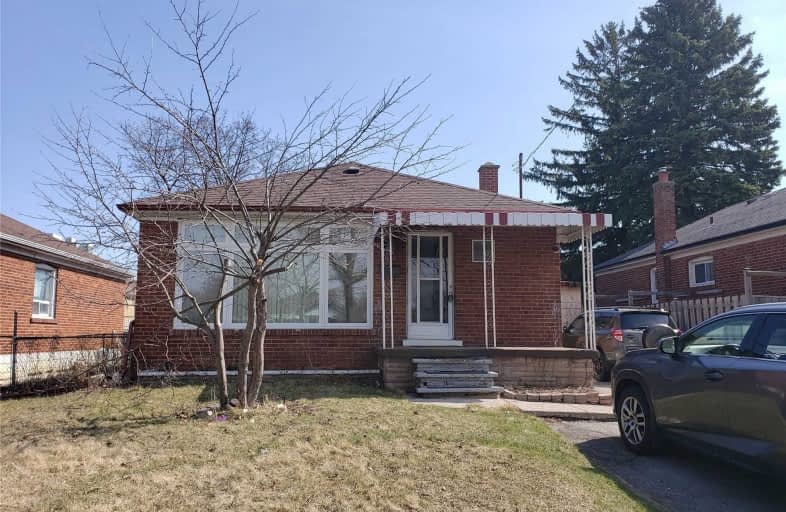
ÉIC Père-Philippe-Lamarche
Elementary: Catholic
0.79 km
Glen Ravine Junior Public School
Elementary: Public
0.50 km
Walter Perry Junior Public School
Elementary: Public
0.91 km
Hunter's Glen Junior Public School
Elementary: Public
0.93 km
Knob Hill Public School
Elementary: Public
0.41 km
John McCrae Public School
Elementary: Public
0.86 km
Caring and Safe Schools LC3
Secondary: Public
1.56 km
ÉSC Père-Philippe-Lamarche
Secondary: Catholic
0.79 km
South East Year Round Alternative Centre
Secondary: Public
1.53 km
Scarborough Centre for Alternative Studi
Secondary: Public
1.60 km
David and Mary Thomson Collegiate Institute
Secondary: Public
1.53 km
Jean Vanier Catholic Secondary School
Secondary: Catholic
0.87 km














