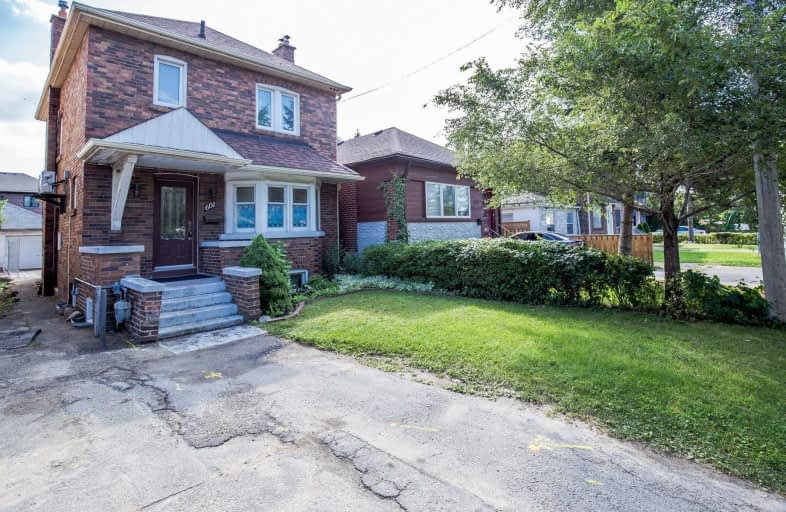Car-Dependent
- Almost all errands require a car.
Good Transit
- Some errands can be accomplished by public transportation.
Very Bikeable
- Most errands can be accomplished on bike.

George R Gauld Junior School
Elementary: PublicKaren Kain School of the Arts
Elementary: PublicSt Louis Catholic School
Elementary: CatholicSt Leo Catholic School
Elementary: CatholicPark Lawn Junior and Middle School
Elementary: PublicÉÉC Sainte-Marguerite-d'Youville
Elementary: CatholicLakeshore Collegiate Institute
Secondary: PublicRunnymede Collegiate Institute
Secondary: PublicEtobicoke School of the Arts
Secondary: PublicEtobicoke Collegiate Institute
Secondary: PublicFather John Redmond Catholic Secondary School
Secondary: CatholicBishop Allen Academy Catholic Secondary School
Secondary: Catholic-
Posticino Ristorante
755 The Queensway, Etobicoke, ON M8Z 1M8 0.19km -
Mosaic Asian Kitchen & Wine Bar
769 The Queensway, Toronto, ON M8Z 0.24km -
The Galway Arms
840 The Queensway, Toronto, ON M8Z 1N7 0.59km
-
Starbucks
829 The Queensway, Toronto, ON M8Z 1N6 0.51km -
Tim Hortons
853 The Queensway, Etobicoke, ON M8Z 1N6 0.65km -
Jimmy's Coffee
380 Royal York Rd, Toronto, ON M8Y 2R3 1.02km
-
Kassel's Pharmacy
396 Royal York Road, Etobicoke, ON M8Y 2R5 0.93km -
B.Well Pharmacy
262 Manitoba Street, Toronto, ON M8Y 4G9 1.09km -
Shoppers Drug Mart
2206 Lake Shore Boulevard W, Toronto, ON M8V 1A4 1.73km
-
Pizza Pizza
742 The Queensway, Etobicoke, ON M8Y 2V2 0.1km -
Hoai Huong
716 The Queensway, Etobicoke, ON M8Y 1L3 0.15km -
Pizza Nova
731 The Queensway, Toronto, ON M8Y 1L4 0.15km
-
Kipling-Queensway Mall
1255 The Queensway, Etobicoke, ON M8Z 1S1 1.93km -
Six Points Plaza
5230 Dundas Street W, Etobicoke, ON M9B 1A8 3.17km -
HearingLife
270 The Kingsway, Etobicoke, ON M9A 3T7 3.99km
-
Cosimo’s No Frills
748 Queensway, Etobicoke, ON M8Z 1M9 0.12km -
Healthy Planet Etobicoke
1000 Islington Avenue, Unit 3, Etobicoke, ON M8Z 4P8 1.26km -
Jim & Maria's No Frills
1020 Islington Avenue, Etobicoke, ON M8Z 6A4 1.35km
-
LCBO
1090 The Queensway, Etobicoke, ON M8Z 1P7 1.33km -
LCBO
2946 Bloor St W, Etobicoke, ON M8X 1B7 2.36km -
LCBO
2762 Lake Shore Blvd W, Etobicoke, ON M8V 1H1 2.81km
-
Shell
680 The Queensway, Etobicoke, ON M8Y 1K9 0.3km -
Costco Gasoline
50 Queen Elizabeth Boulevard, Toronto, ON M8Z 1M1 0.53km -
Esso
1000 The Queensway, Etobicoke, ON M8Z 1P7 1.11km
-
Cineplex Cinemas Queensway and VIP
1025 The Queensway, Etobicoke, ON M8Z 6C7 1.26km -
Kingsway Theatre
3030 Bloor Street W, Toronto, ON M8X 1C4 2.33km -
Revue Cinema
400 Roncesvalles Ave, Toronto, ON M6R 2M9 4.9km
-
Toronto Public Library
200 Park Lawn Road, Toronto, ON M8Y 3J1 0.98km -
Mimico Centennial
47 Station Road, Toronto, ON M8V 2R1 1.58km -
Toronto Public Library
36 Brentwood Road N, Toronto, ON M8X 2B5 2.4km
-
St Joseph's Health Centre
30 The Queensway, Toronto, ON M6R 1B5 4.47km -
Queensway Care Centre
150 Sherway Drive, Etobicoke, ON M9C 1A4 5.24km -
Trillium Health Centre - Toronto West Site
150 Sherway Drive, Toronto, ON M9C 1A4 5.23km
-
Humber Bay Promenade Park
2195 Lake Shore Blvd W (SW of Park Lawn Rd), Etobicoke ON 1.99km -
Humber Bay Promenade Park
Lakeshore Blvd W (Lakeshore & Park Lawn), Toronto ON 2.03km -
Tom Riley Park
3200 Bloor St W (at Islington Ave.), Etobicoke ON M8X 1E1 2.24km
-
RBC Royal Bank
1000 the Queensway, Etobicoke ON M8Z 1P7 1.01km -
TD Bank Financial Group
125 the Queensway, Toronto ON M8Y 1H6 1.69km -
TD Bank Financial Group
1315 the Queensway (Kipling), Etobicoke ON M8Z 1S8 2.1km





