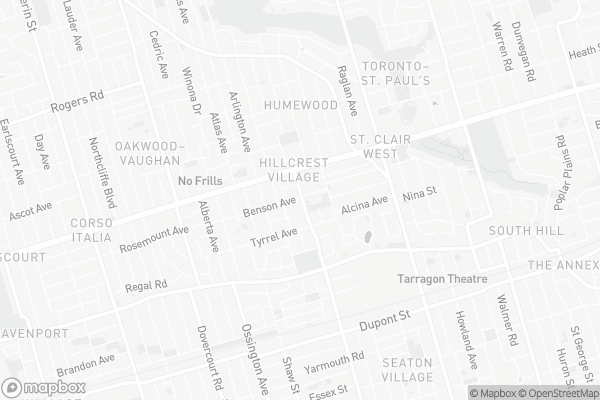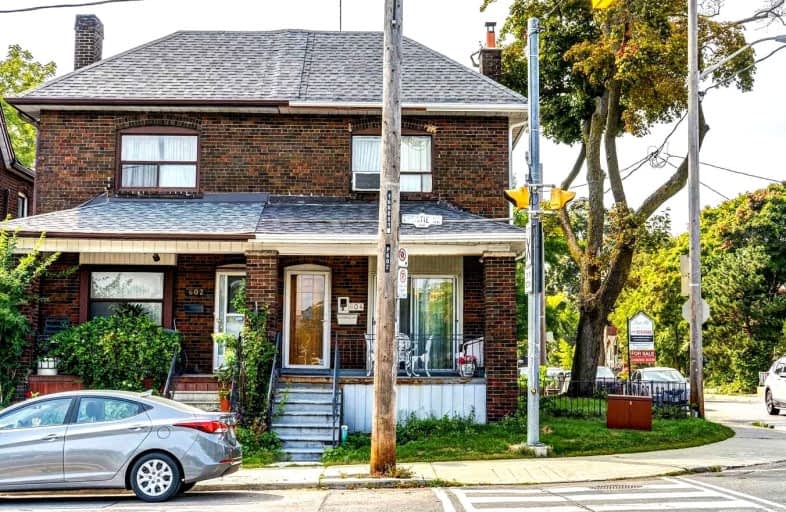
St. Bruno _x0013_ St. Raymond Catholic School
Elementary: Catholic
0.75 km
St Alphonsus Catholic School
Elementary: Catholic
0.64 km
Hillcrest Community School
Elementary: Public
0.76 km
Winona Drive Senior Public School
Elementary: Public
0.55 km
McMurrich Junior Public School
Elementary: Public
0.51 km
Humewood Community School
Elementary: Public
0.79 km
Msgr Fraser Orientation Centre
Secondary: Catholic
1.72 km
West End Alternative School
Secondary: Public
1.99 km
Msgr Fraser College (Alternate Study) Secondary School
Secondary: Catholic
1.66 km
Vaughan Road Academy
Secondary: Public
1.55 km
Oakwood Collegiate Institute
Secondary: Public
0.91 km
Loretto College School
Secondary: Catholic
2.02 km
$
$1,100,000
- 1 bath
- 3 bed
- 1100 sqft
52 Harvie Avenue, Toronto, Ontario • M6E 4K3 • Corso Italia-Davenport














