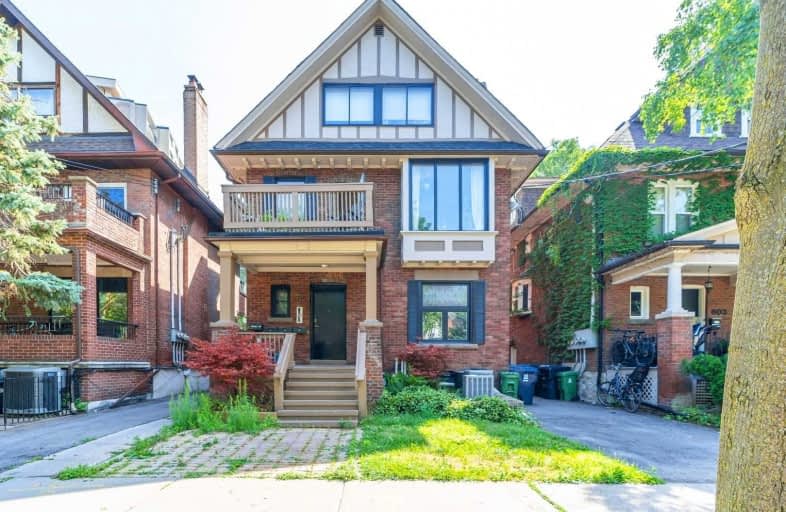
Cottingham Junior Public School
Elementary: Public
1.01 km
Hillcrest Community School
Elementary: Public
1.15 km
Huron Street Junior Public School
Elementary: Public
0.35 km
Jesse Ketchum Junior and Senior Public School
Elementary: Public
0.94 km
Palmerston Avenue Junior Public School
Elementary: Public
1.06 km
Brown Junior Public School
Elementary: Public
1.29 km
Msgr Fraser Orientation Centre
Secondary: Catholic
1.05 km
Msgr Fraser College (Alternate Study) Secondary School
Secondary: Catholic
1.03 km
Loretto College School
Secondary: Catholic
1.13 km
St Joseph's College School
Secondary: Catholic
1.60 km
Harbord Collegiate Institute
Secondary: Public
1.60 km
Central Technical School
Secondary: Public
1.23 km


