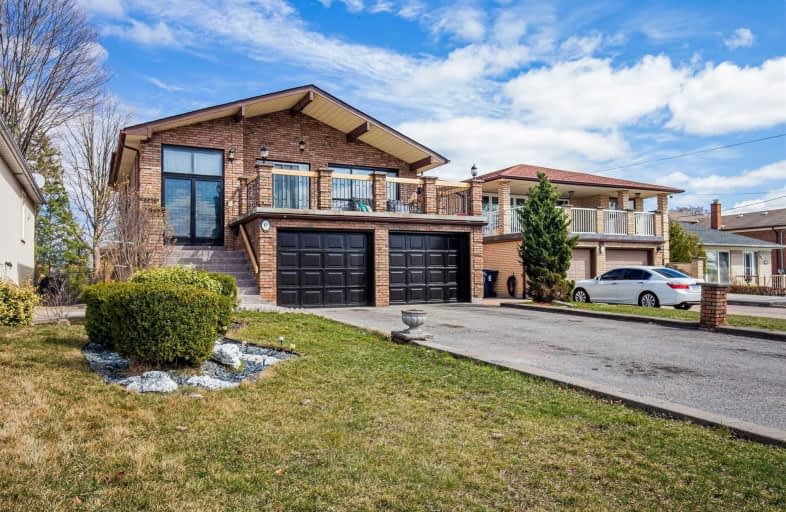
Venerable John Merlini Catholic School
Elementary: Catholic
0.25 km
St Roch Catholic School
Elementary: Catholic
0.93 km
Humber Summit Middle School
Elementary: Public
1.23 km
Beaumonde Heights Junior Middle School
Elementary: Public
1.64 km
St Andrew Catholic School
Elementary: Catholic
1.44 km
North Kipling Junior Middle School
Elementary: Public
0.85 km
Thistletown Collegiate Institute
Secondary: Public
3.48 km
Woodbridge College
Secondary: Public
2.57 km
Holy Cross Catholic Academy High School
Secondary: Catholic
2.81 km
Father Henry Carr Catholic Secondary School
Secondary: Catholic
2.63 km
North Albion Collegiate Institute
Secondary: Public
1.31 km
West Humber Collegiate Institute
Secondary: Public
3.04 km
$
$1,650,000
- 5 bath
- 6 bed
1170 Albion Road, Toronto, Ontario • M9V 1A8 • Thistletown-Beaumonde Heights




