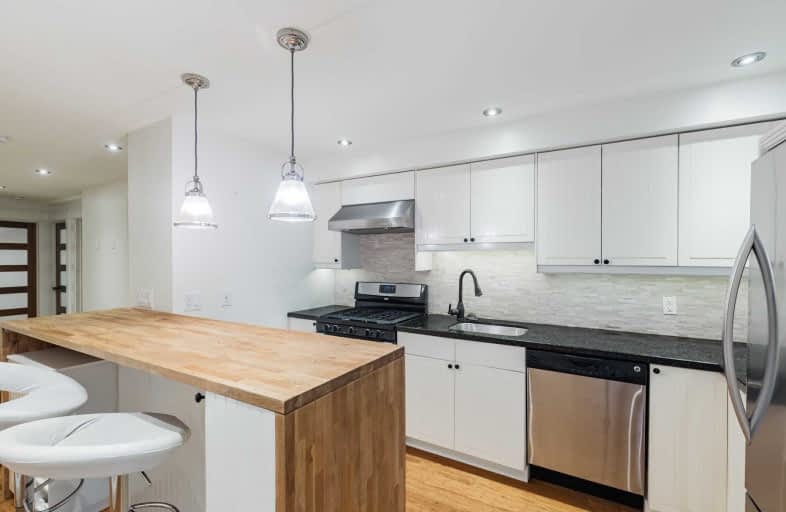
Beaches Alternative Junior School
Elementary: Public
0.92 km
William J McCordic School
Elementary: Public
0.05 km
Kimberley Junior Public School
Elementary: Public
0.92 km
St Nicholas Catholic School
Elementary: Catholic
0.05 km
Crescent Town Elementary School
Elementary: Public
0.82 km
Secord Elementary School
Elementary: Public
0.29 km
East York Alternative Secondary School
Secondary: Public
2.21 km
Notre Dame Catholic High School
Secondary: Catholic
1.19 km
Monarch Park Collegiate Institute
Secondary: Public
2.39 km
Neil McNeil High School
Secondary: Catholic
1.80 km
Malvern Collegiate Institute
Secondary: Public
0.99 km
SATEC @ W A Porter Collegiate Institute
Secondary: Public
3.00 km








