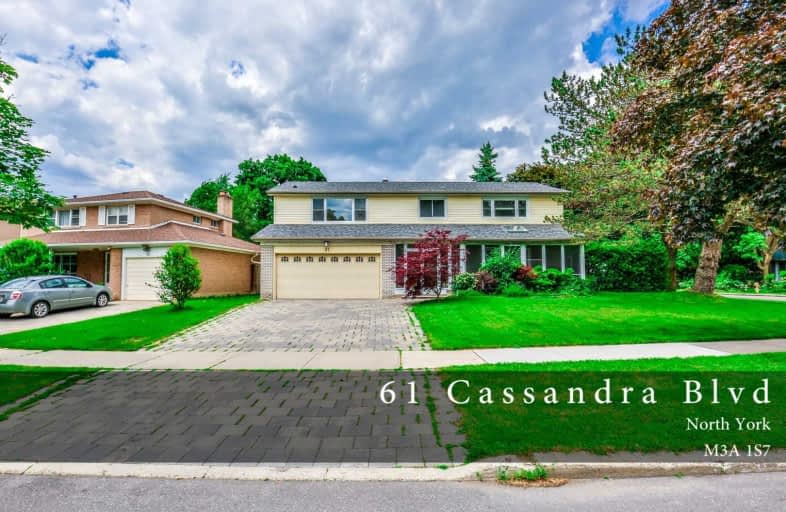
Video Tour

St Catherine Catholic School
Elementary: Catholic
0.77 km
Cassandra Public School
Elementary: Public
0.17 km
Ranchdale Public School
Elementary: Public
0.80 km
Three Valleys Public School
Elementary: Public
0.66 km
Annunciation Catholic School
Elementary: Catholic
0.98 km
Milne Valley Middle School
Elementary: Public
0.31 km
Caring and Safe Schools LC2
Secondary: Public
2.62 km
George S Henry Academy
Secondary: Public
2.02 km
Don Mills Collegiate Institute
Secondary: Public
1.46 km
Wexford Collegiate School for the Arts
Secondary: Public
1.92 km
Senator O'Connor College School
Secondary: Catholic
1.17 km
Victoria Park Collegiate Institute
Secondary: Public
1.21 km

