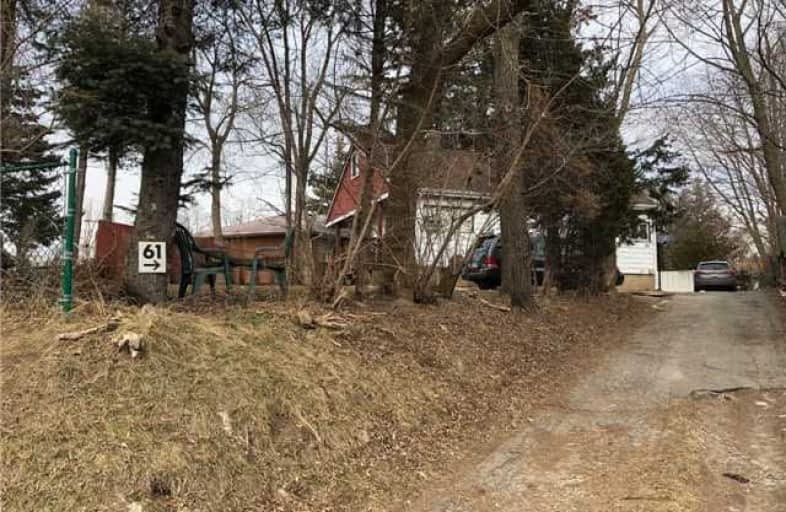
George P Mackie Junior Public School
Elementary: Public
1.05 km
Scarborough Village Public School
Elementary: Public
0.59 km
St Boniface Catholic School
Elementary: Catholic
0.84 km
Mason Road Junior Public School
Elementary: Public
1.20 km
Cedar Drive Junior Public School
Elementary: Public
0.24 km
Cornell Junior Public School
Elementary: Public
1.27 km
ÉSC Père-Philippe-Lamarche
Secondary: Catholic
2.13 km
Native Learning Centre East
Secondary: Public
1.45 km
Maplewood High School
Secondary: Public
2.16 km
Woburn Collegiate Institute
Secondary: Public
3.48 km
Cedarbrae Collegiate Institute
Secondary: Public
1.17 km
Sir Wilfrid Laurier Collegiate Institute
Secondary: Public
1.62 km


