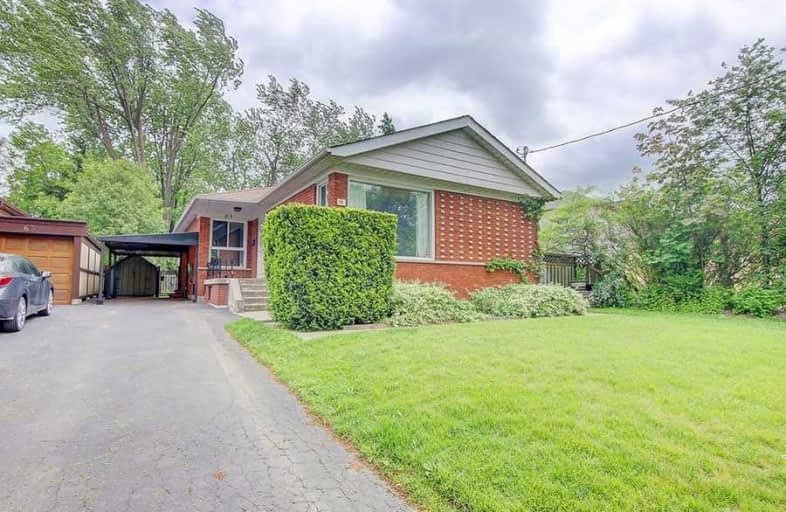
Video Tour

Roywood Public School
Elementary: Public
1.06 km
Bridlewood Junior Public School
Elementary: Public
0.94 km
Vradenburg Junior Public School
Elementary: Public
0.50 km
Terraview-Willowfield Public School
Elementary: Public
1.04 km
St Isaac Jogues Catholic School
Elementary: Catholic
1.26 km
Our Lady of Wisdom Catholic School
Elementary: Catholic
1.28 km
Caring and Safe Schools LC2
Secondary: Public
0.51 km
Parkview Alternative School
Secondary: Public
0.55 km
Stephen Leacock Collegiate Institute
Secondary: Public
1.79 km
Sir John A Macdonald Collegiate Institute
Secondary: Public
1.82 km
Senator O'Connor College School
Secondary: Catholic
2.42 km
Victoria Park Collegiate Institute
Secondary: Public
1.90 km






