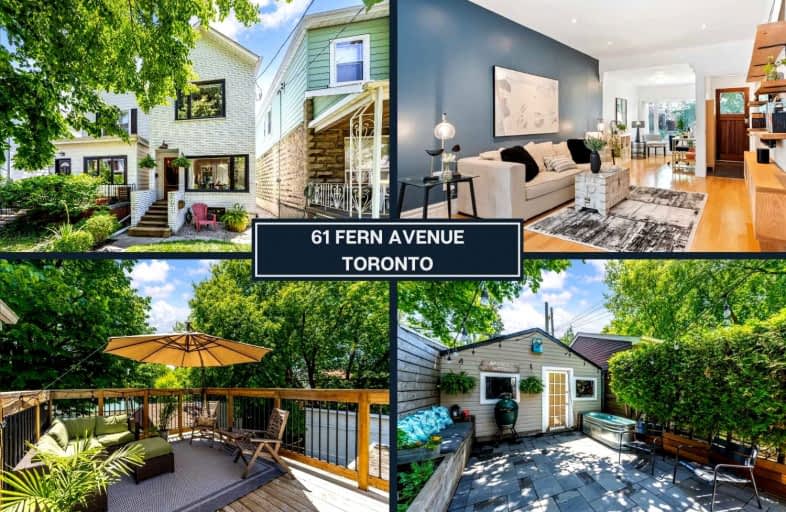
City View Alternative Senior School
Elementary: PublicShirley Street Junior Public School
Elementary: PublicGarden Avenue Junior Public School
Elementary: PublicSt Vincent de Paul Catholic School
Elementary: CatholicParkdale Junior and Senior Public School
Elementary: PublicFern Avenue Junior and Senior Public School
Elementary: PublicCaring and Safe Schools LC4
Secondary: PublicÉSC Saint-Frère-André
Secondary: CatholicÉcole secondaire Toronto Ouest
Secondary: PublicParkdale Collegiate Institute
Secondary: PublicBloor Collegiate Institute
Secondary: PublicBishop Marrocco/Thomas Merton Catholic Secondary School
Secondary: Catholic- 2 bath
- 3 bed
- 1500 sqft
847 Gladstone Avenue, Toronto, Ontario • M6H 3J7 • Dovercourt-Wallace Emerson-Junction
- 3 bath
- 3 bed
- 1500 sqft
120 St Clarens Avenue, Toronto, Ontario • M6K 2S8 • Little Portugal
- 3 bath
- 4 bed
115 Edwin Avenue, Toronto, Ontario • M6P 3Z8 • Dovercourt-Wallace Emerson-Junction
- 5 bath
- 6 bed
- 3000 sqft
418 Margueretta Street, Toronto, Ontario • M6H 3S5 • Dovercourt-Wallace Emerson-Junction














