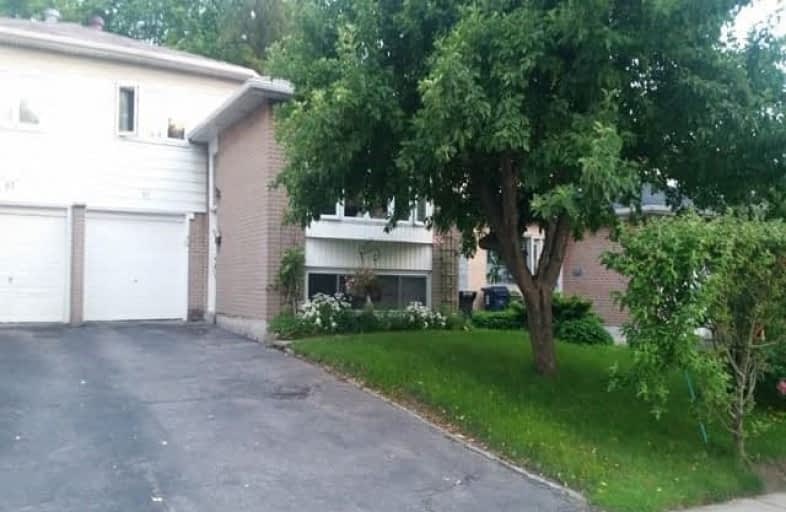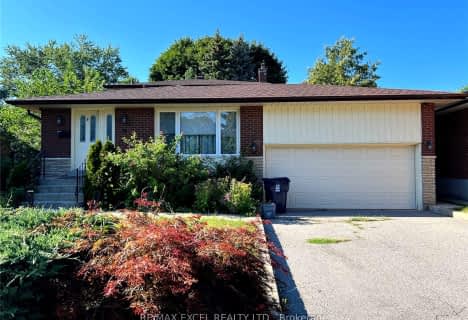
St Ignatius of Loyola Catholic School
Elementary: Catholic
1.83 km
St Elizabeth Seton Catholic School
Elementary: Catholic
0.38 km
Anson S Taylor Junior Public School
Elementary: Public
1.77 km
C D Farquharson Junior Public School
Elementary: Public
1.37 km
Malvern Junior Public School
Elementary: Public
1.65 km
White Haven Junior Public School
Elementary: Public
0.44 km
Alternative Scarborough Education 1
Secondary: Public
2.66 km
Francis Libermann Catholic High School
Secondary: Catholic
2.60 km
Woburn Collegiate Institute
Secondary: Public
2.26 km
Albert Campbell Collegiate Institute
Secondary: Public
2.70 km
Lester B Pearson Collegiate Institute
Secondary: Public
2.51 km
Agincourt Collegiate Institute
Secondary: Public
2.24 km
$
$2,700
- 2 bath
- 3 bed
Lower-26 Stainforth Drive, Toronto, Ontario • M1S 1L8 • Agincourt South-Malvern West
$
$2,800
- 1 bath
- 3 bed
Main-113 Pitfield Road, Toronto, Ontario • M1S 1Y5 • Agincourt South-Malvern West







