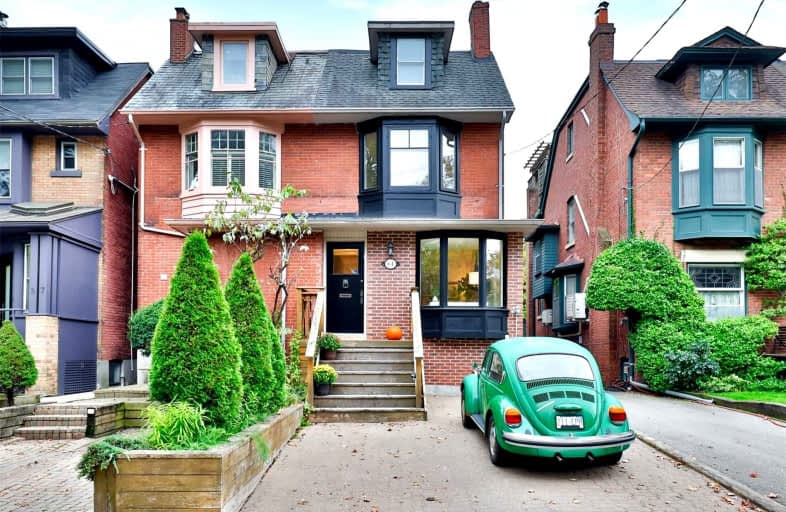

Spectrum Alternative Senior School
Elementary: PublicCottingham Junior Public School
Elementary: PublicOriole Park Junior Public School
Elementary: PublicDavisville Junior Public School
Elementary: PublicDeer Park Junior and Senior Public School
Elementary: PublicBrown Junior Public School
Elementary: PublicMsgr Fraser College (Midtown Campus)
Secondary: CatholicMsgr Fraser College (Alternate Study) Secondary School
Secondary: CatholicForest Hill Collegiate Institute
Secondary: PublicMarshall McLuhan Catholic Secondary School
Secondary: CatholicNorth Toronto Collegiate Institute
Secondary: PublicNorthern Secondary School
Secondary: Public- — bath
- — bed
- — sqft
2675A Bathurst Street, Toronto, Ontario • M5N 1S6 • Bedford Park-Nortown
- — bath
- — bed
- — sqft
328 Wellesley Street East, Toronto, Ontario • M4X 1H3 • Cabbagetown-South St. James Town




