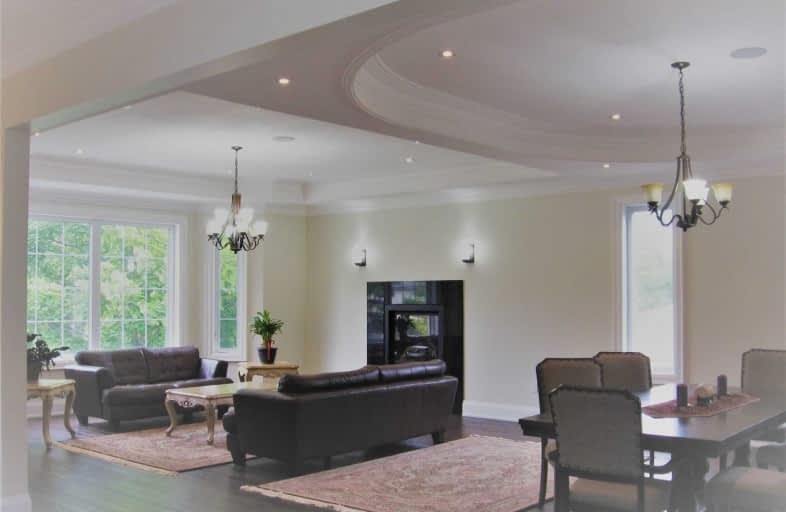
St Matthias Catholic School
Elementary: Catholic
0.77 km
Woodbine Middle School
Elementary: Public
0.95 km
Lescon Public School
Elementary: Public
0.36 km
Crestview Public School
Elementary: Public
1.14 km
St Timothy Catholic School
Elementary: Catholic
0.87 km
Dallington Public School
Elementary: Public
0.47 km
North East Year Round Alternative Centre
Secondary: Public
1.03 km
Windfields Junior High School
Secondary: Public
2.60 km
École secondaire Étienne-Brûlé
Secondary: Public
2.99 km
George S Henry Academy
Secondary: Public
2.24 km
Georges Vanier Secondary School
Secondary: Public
0.95 km
A Y Jackson Secondary School
Secondary: Public
3.05 km
$
$2,299,000
- 5 bath
- 5 bed
- 2500 sqft
19 Carmel Court, Toronto, Ontario • M2M 4B2 • Bayview Woods-Steeles
$
$3,188,000
- 5 bath
- 4 bed
- 3000 sqft
322B Empress Avenue, Toronto, Ontario • M2N 3V4 • Willowdale East
$
$2,999,990
- 8 bath
- 4 bed
- 5000 sqft
41 Glentworth Road, Toronto, Ontario • M2J 2E7 • Don Valley Village














