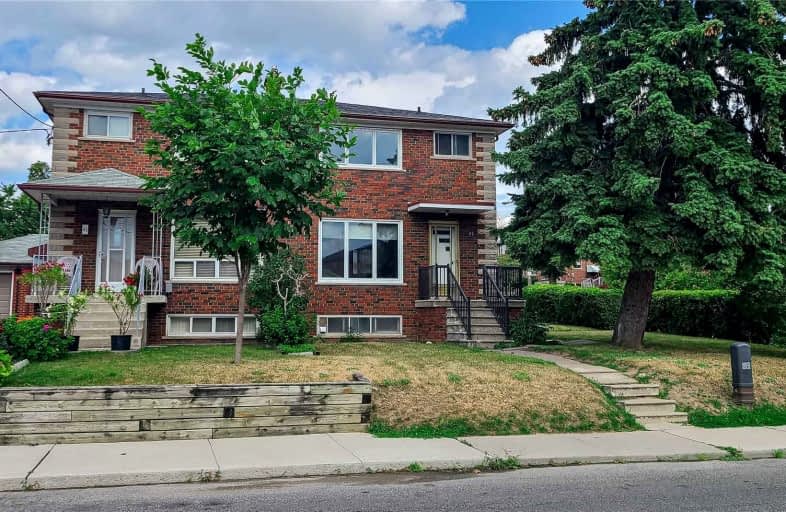
F H Miller Junior Public School
Elementary: Public
0.71 km
Fairbank Memorial Community School
Elementary: Public
0.84 km
General Mercer Junior Public School
Elementary: Public
1.08 km
Silverthorn Community School
Elementary: Public
0.40 km
St Matthew Catholic School
Elementary: Catholic
0.94 km
St Nicholas of Bari Catholic School
Elementary: Catholic
0.69 km
Vaughan Road Academy
Secondary: Public
2.28 km
George Harvey Collegiate Institute
Secondary: Public
0.82 km
Blessed Archbishop Romero Catholic Secondary School
Secondary: Catholic
1.62 km
York Memorial Collegiate Institute
Secondary: Public
0.93 km
Dante Alighieri Academy
Secondary: Catholic
2.46 km
Humberside Collegiate Institute
Secondary: Public
3.23 km
$
$899,000
- 3 bath
- 3 bed
- 1100 sqft
27 Failsworth Avenue, Toronto, Ontario • M6M 3J3 • Keelesdale-Eglinton West














