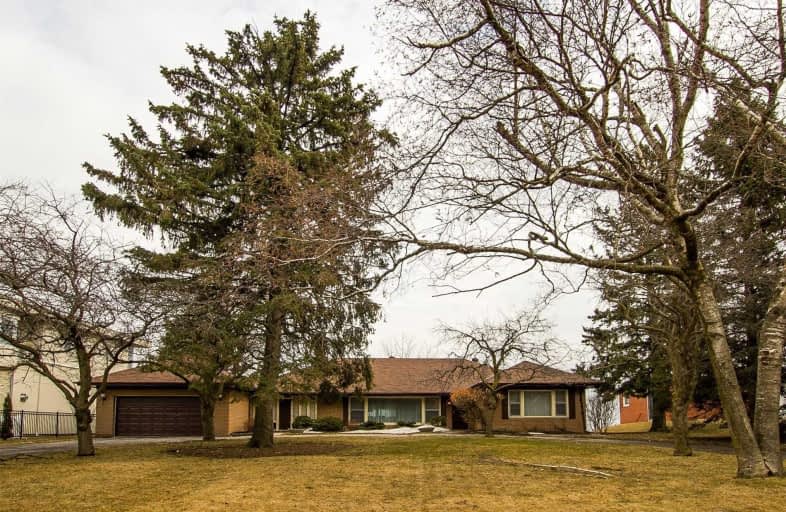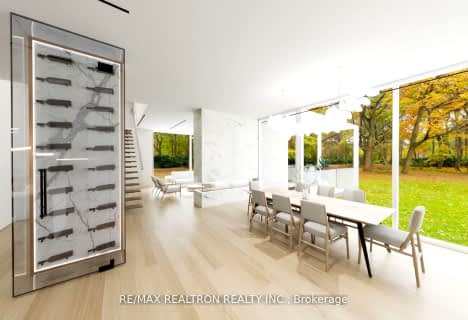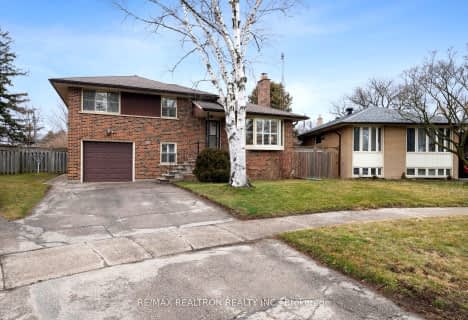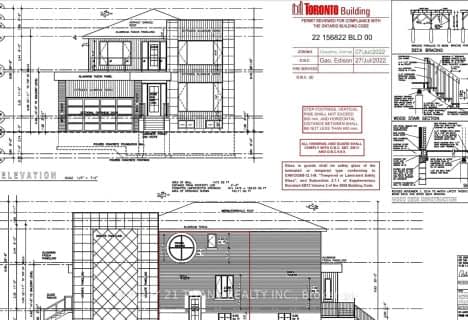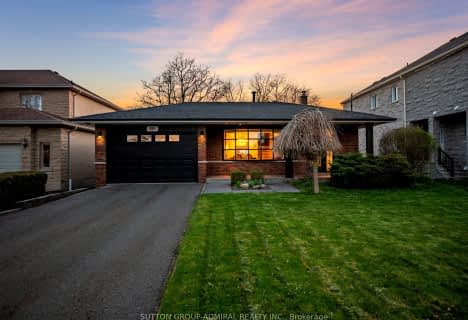
George P Mackie Junior Public School
Elementary: Public
0.28 km
Scarborough Village Public School
Elementary: Public
1.19 km
Elizabeth Simcoe Junior Public School
Elementary: Public
0.44 km
St Boniface Catholic School
Elementary: Catholic
0.80 km
Mason Road Junior Public School
Elementary: Public
1.18 km
Cedar Drive Junior Public School
Elementary: Public
1.12 km
ÉSC Père-Philippe-Lamarche
Secondary: Catholic
2.39 km
Native Learning Centre East
Secondary: Public
1.54 km
Maplewood High School
Secondary: Public
2.78 km
R H King Academy
Secondary: Public
2.64 km
Cedarbrae Collegiate Institute
Secondary: Public
2.46 km
Sir Wilfrid Laurier Collegiate Institute
Secondary: Public
1.60 km
