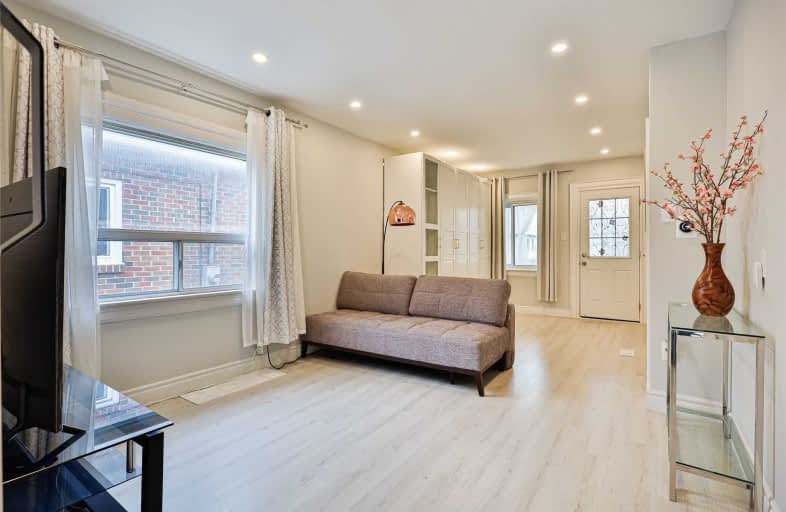
George R Gauld Junior School
Elementary: Public
1.05 km
Karen Kain School of the Arts
Elementary: Public
0.18 km
St Mark Catholic School
Elementary: Catholic
1.06 km
St Louis Catholic School
Elementary: Catholic
0.43 km
Park Lawn Junior and Middle School
Elementary: Public
0.97 km
ÉÉC Sainte-Marguerite-d'Youville
Elementary: Catholic
0.77 km
Lakeshore Collegiate Institute
Secondary: Public
3.44 km
Runnymede Collegiate Institute
Secondary: Public
3.85 km
Etobicoke School of the Arts
Secondary: Public
0.21 km
Etobicoke Collegiate Institute
Secondary: Public
2.82 km
Western Technical & Commercial School
Secondary: Public
3.72 km
Bishop Allen Academy Catholic Secondary School
Secondary: Catholic
0.57 km
$
$1,049,000
- 2 bath
- 2 bed
- 1100 sqft
562 Royal York Road, Toronto, Ontario • M8Y 2S6 • Stonegate-Queensway
$
$1,099,000
- 1 bath
- 3 bed
- 1100 sqft
2500 Lake Shore Boulevard West, Toronto, Ontario • M8V 1E1 • Mimico











