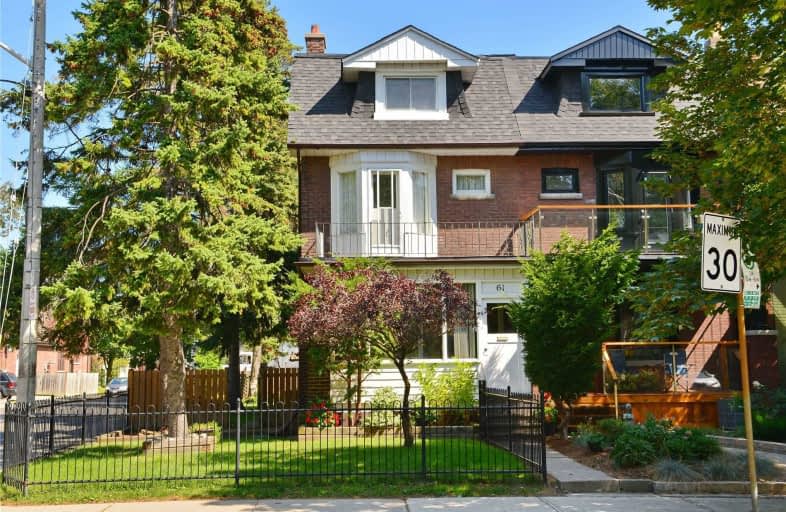
East Alternative School of Toronto
Elementary: Public
1.08 km
ÉÉC du Bon-Berger
Elementary: Catholic
1.03 km
Holy Name Catholic School
Elementary: Catholic
0.64 km
Holy Cross Catholic School
Elementary: Catholic
0.96 km
Earl Grey Senior Public School
Elementary: Public
0.49 km
Wilkinson Junior Public School
Elementary: Public
0.29 km
First Nations School of Toronto
Secondary: Public
0.41 km
School of Life Experience
Secondary: Public
0.84 km
Subway Academy I
Secondary: Public
0.43 km
Greenwood Secondary School
Secondary: Public
0.84 km
Danforth Collegiate Institute and Technical School
Secondary: Public
0.58 km
Riverdale Collegiate Institute
Secondary: Public
1.36 km



