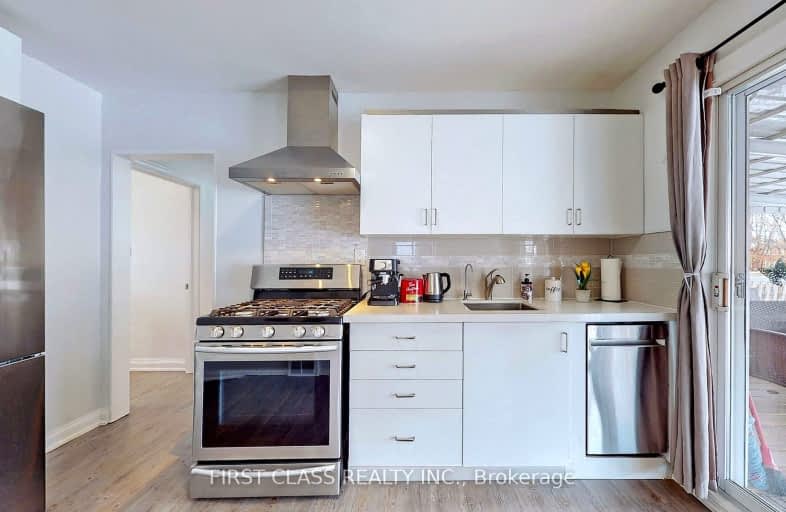Car-Dependent
- Almost all errands require a car.
Good Transit
- Some errands can be accomplished by public transportation.
Somewhat Bikeable
- Most errands require a car.

Pelmo Park Public School
Elementary: PublicWeston Memorial Junior Public School
Elementary: PublicSt John the Evangelist Catholic School
Elementary: CatholicC R Marchant Middle School
Elementary: PublicSt. Andre Catholic School
Elementary: CatholicH J Alexander Community School
Elementary: PublicSchool of Experiential Education
Secondary: PublicYork Humber High School
Secondary: PublicScarlett Heights Entrepreneurial Academy
Secondary: PublicWeston Collegiate Institute
Secondary: PublicChaminade College School
Secondary: CatholicSt. Basil-the-Great College School
Secondary: Catholic-
Fullaluv Bar & Grill
1709 Jane Street, Toronto, ON M9N 2S3 1.28km -
Scrawny Ronny’s Sports Bar & Grill
2011 Lawrence Avenue W, Unit 16, Toronto, ON M9N 1H4 1.31km -
55 Cafe
6 Dixon Rd, Toronto, ON M9P 2K9 1.54km
-
McDonald's
2020 Jane Street, Downsview, ON M9N 2V3 0.8km -
7-Eleven
1718 Wilson Avenue, Suite A, Toronto, ON M3L 1A6 1.02km -
Black Cat Espresso Bar
46 Rosemount Avenue, Toronto, ON M9N 3B3 1.08km
-
Shoppers Drug Mart
1597 Wilson Ave, Toronto, ON M3L 1A5 1.06km -
Shoppers Drug Mart
1995 Weston Road, York, ON M9N 1X2 1.16km -
Shopper's Drug Mart
1995 Weston Rd, Toronto, ON M9N 1X3 1.15km
-
Town wings
161 Gary Drive, Toronto, ON M9N 3A2 0.07km -
Feta & Olives
Exchange Tower, 130 King Street, Toronto, ON M8V 3W9 0.55km -
McDonald's
2020 Jane Street, Downsview, ON M9N 2V3 0.8km
-
Sheridan Mall
1700 Wilson Avenue, North York, ON M3L 1B2 1.17km -
Crossroads Plaza
2625 Weston Road, Toronto, ON M9N 3W1 1.44km -
Yorkgate Mall
1 Yorkgate Boulervard, Unit 210, Toronto, ON M3N 3A1 5.13km
-
Brioni Supermarket
169 Gary Dr, North York, ON M9N 2M2 0.09km -
Kabul Farms
40 Beverly Hills Dr, North York, ON M3L 1A1 0.92km -
Blue Sky Supermarket
1611 Wilson Avenue, Toronto, ON M3I 1A5 0.98km
-
LCBO
2625D Weston Road, Toronto, ON M9N 3W1 1.23km -
LCBO
1405 Lawrence Ave W, North York, ON M6L 1A4 3.1km -
LCBO
211 Lloyd Manor Road, Toronto, ON M9B 6H6 5.25km
-
7-Eleven
1718 Wilson Avenue, Suite A, Toronto, ON M3L 1A6 1.02km -
Weston Ford
2062 Weston Road, Toronto, ON M9N 1X4 1.21km -
Walter Townshend Chimneys
2011 Lawrence Avenue W, Unit 25, York, ON M9N 3V3 1.33km
-
Cineplex Cinemas Yorkdale
Yorkdale Shopping Centre, 3401 Dufferin Street, Toronto, ON M6A 2T9 5.53km -
Albion Cinema I & II
1530 Albion Road, Etobicoke, ON M9V 1B4 6.43km -
Imagine Cinemas
500 Rexdale Boulevard, Toronto, ON M9W 6K5 6.85km
-
Toronto Public Library - Weston
2 King Street, Toronto, ON M9N 1K9 1.15km -
Toronto Public Library
1700 Wilson Avenue, Toronto, ON M3L 1B2 1.18km -
Toronto Public Library - Amesbury Park
1565 Lawrence Avenue W, Toronto, ON M6M 4K6 2.48km
-
Humber River Hospital
1235 Wilson Avenue, Toronto, ON M3M 0B2 2.54km -
Humber River Regional Hospital
2175 Keele Street, York, ON M6M 3Z4 3.69km -
Humber River Regional Hospital
2111 Finch Avenue W, North York, ON M3N 1N1 4.92km
-
Earlscourt Park
1200 Lansdowne Ave, Toronto ON M6H 3Z8 6.65km -
Cortleigh Park
7.29km -
Perth Square Park
350 Perth Ave (at Dupont St.), Toronto ON 7.34km
-
TD Bank Financial Group
2390 Keele St, Toronto ON M6M 4A5 3.05km -
CIBC
1400 Lawrence Ave W (at Keele St.), Toronto ON M6L 1A7 3.06km -
CIBC
1098 Wilson Ave (at Keele St.), Toronto ON M3M 1G7 3.16km
- 2 bath
- 3 bed
22 Brook Tree Crescent, Toronto, Ontario • M9P 1L1 • Willowridge-Martingrove-Richview
- 2 bath
- 4 bed
- 2000 sqft
2780 Weston Road, Toronto, Ontario • M9M 2R6 • Humberlea-Pelmo Park W5
- 1 bath
- 3 bed
- 700 sqft
Main-133 Downsview Avenue, Toronto, Ontario • M3M 1E3 • Downsview-Roding-CFB













