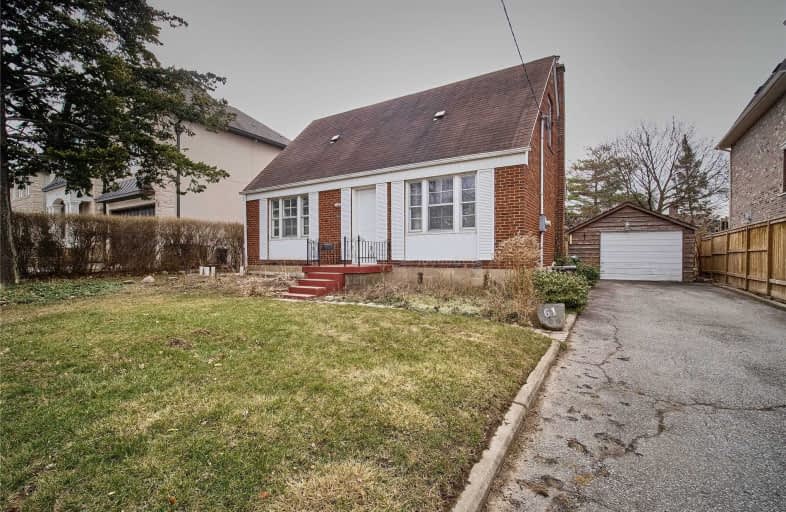
ÉIC Monseigneur-de-Charbonnel
Elementary: CatholicSt Cyril Catholic School
Elementary: CatholicSt Antoine Daniel Catholic School
Elementary: CatholicChurchill Public School
Elementary: PublicWillowdale Middle School
Elementary: PublicR J Lang Elementary and Middle School
Elementary: PublicAvondale Secondary Alternative School
Secondary: PublicDrewry Secondary School
Secondary: PublicÉSC Monseigneur-de-Charbonnel
Secondary: CatholicCardinal Carter Academy for the Arts
Secondary: CatholicNewtonbrook Secondary School
Secondary: PublicEarl Haig Secondary School
Secondary: Public- 3 bath
- 4 bed
- 2500 sqft
24 Fleetwell Court, Toronto, Ontario • M2R 1L3 • Willowdale West
- 5 bath
- 4 bed
- 2000 sqft
17 Mortimer Court, Vaughan, Ontario • L4J 2P7 • Crestwood-Springfarm-Yorkhill
- 4 bath
- 4 bed
- 2000 sqft
53 Yorkview Drive, Toronto, Ontario • M8Z 2G1 • Stonegate-Queensway
- 5 bath
- 4 bed
- 3500 sqft
192 Moore Park Avenue, Toronto, Ontario • M2M 1N2 • Newtonbrook West
- 3 bath
- 4 bed
- 1500 sqft
124 Homewood Avenue, Toronto, Ontario • M2M 1K3 • Newtonbrook West
- 5 bath
- 4 bed
- 2500 sqft
177 Townsgate Drive, Vaughan, Ontario • L4J 8J5 • Crestwood-Springfarm-Yorkhill
- 3 bath
- 4 bed
- 1100 sqft
857 Willowdale Avenue, Toronto, Ontario • M2M 3B9 • Newtonbrook East














