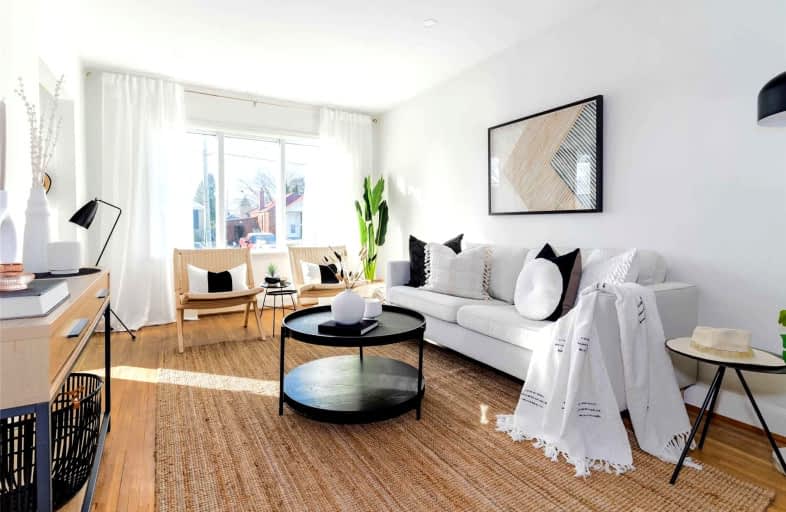
Norman Cook Junior Public School
Elementary: Public
0.66 km
J G Workman Public School
Elementary: Public
0.92 km
St Joachim Catholic School
Elementary: Catholic
0.94 km
General Brock Public School
Elementary: Public
0.93 km
Danforth Gardens Public School
Elementary: Public
0.92 km
Corvette Junior Public School
Elementary: Public
1.27 km
Caring and Safe Schools LC3
Secondary: Public
1.60 km
South East Year Round Alternative Centre
Secondary: Public
1.63 km
Scarborough Centre for Alternative Studi
Secondary: Public
1.56 km
Birchmount Park Collegiate Institute
Secondary: Public
1.97 km
Jean Vanier Catholic Secondary School
Secondary: Catholic
2.54 km
SATEC @ W A Porter Collegiate Institute
Secondary: Public
1.87 km
$
$789,000
- 1 bath
- 2 bed
- 700 sqft
897 Victoria Park Avenue, Toronto, Ontario • M4B 2J2 • Clairlea-Birchmount












