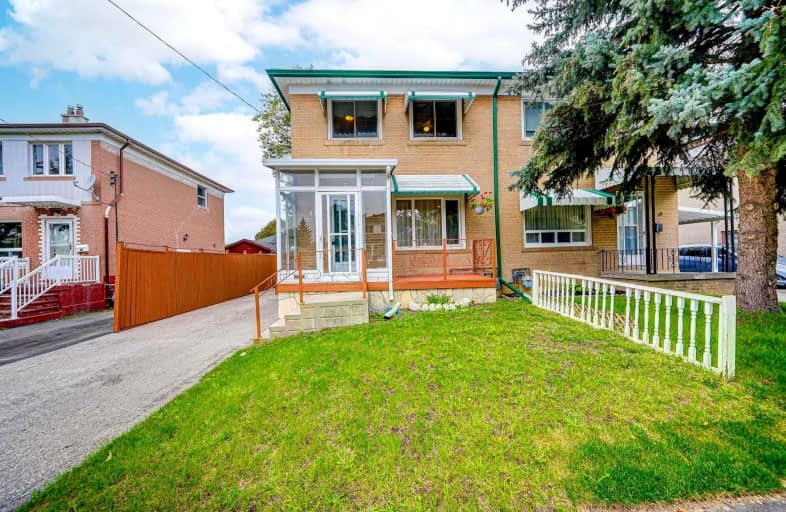
Edgewood Public School
Elementary: Public
1.05 km
St Victor Catholic School
Elementary: Catholic
1.29 km
St Andrews Public School
Elementary: Public
1.11 km
Hunter's Glen Junior Public School
Elementary: Public
1.32 km
Charles Gordon Senior Public School
Elementary: Public
1.26 km
Donwood Park Public School
Elementary: Public
0.14 km
ÉSC Père-Philippe-Lamarche
Secondary: Catholic
2.59 km
Alternative Scarborough Education 1
Secondary: Public
1.11 km
Bendale Business & Technical Institute
Secondary: Public
0.41 km
Winston Churchill Collegiate Institute
Secondary: Public
1.75 km
David and Mary Thomson Collegiate Institute
Secondary: Public
0.45 km
Jean Vanier Catholic Secondary School
Secondary: Catholic
2.20 km



