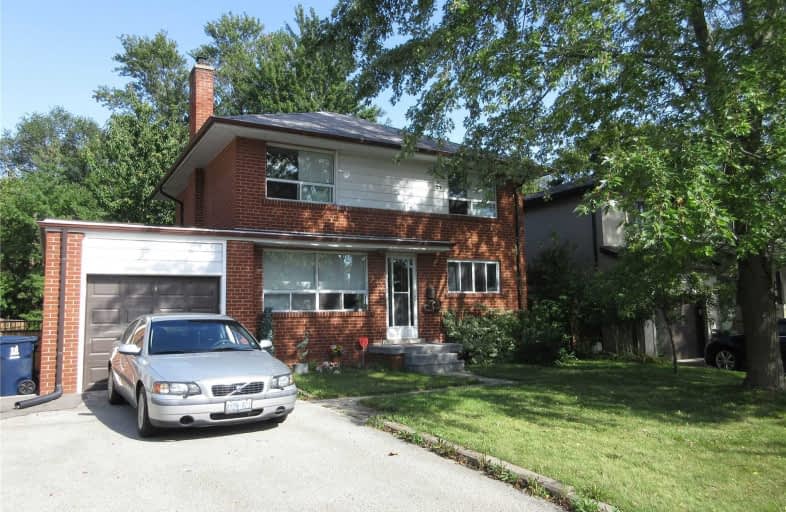
West Glen Junior School
Elementary: Public
0.96 km
Eatonville Junior School
Elementary: Public
0.70 km
Bloordale Middle School
Elementary: Public
0.58 km
Broadacres Junior Public School
Elementary: Public
0.58 km
Nativity of Our Lord Catholic School
Elementary: Catholic
1.25 km
St Clement Catholic School
Elementary: Catholic
1.30 km
Etobicoke Year Round Alternative Centre
Secondary: Public
1.76 km
Burnhamthorpe Collegiate Institute
Secondary: Public
0.77 km
Silverthorn Collegiate Institute
Secondary: Public
1.16 km
Martingrove Collegiate Institute
Secondary: Public
3.37 km
Glenforest Secondary School
Secondary: Public
2.68 km
Michael Power/St Joseph High School
Secondary: Catholic
2.15 km
$
$1,149,000
- 2 bath
- 3 bed
164 Wellesworth Drive, Toronto, Ontario • M9C 4S1 • Eringate-Centennial-West Deane




