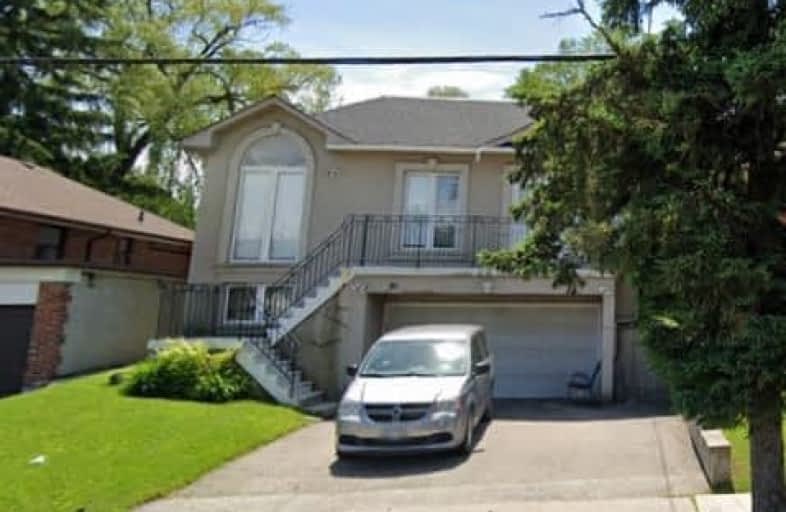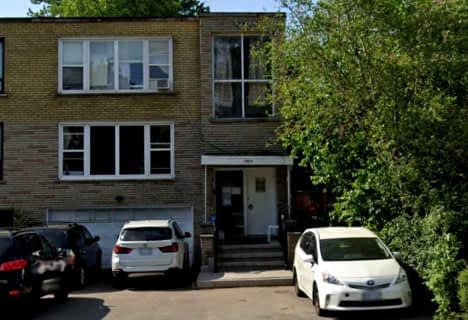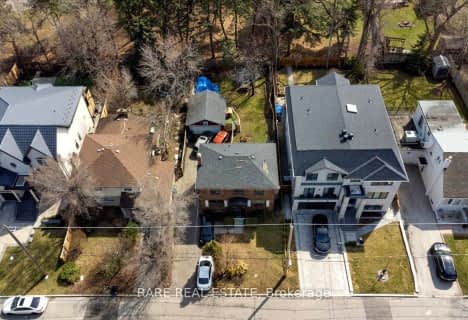
3D Walkthrough

Baycrest Public School
Elementary: Public
0.74 km
Flemington Public School
Elementary: Public
0.99 km
Our Lady of the Assumption Catholic School
Elementary: Catholic
1.08 km
Glen Park Public School
Elementary: Public
1.41 km
Ledbury Park Elementary and Middle School
Elementary: Public
0.67 km
St Margaret Catholic School
Elementary: Catholic
1.31 km
Yorkdale Secondary School
Secondary: Public
2.07 km
John Polanyi Collegiate Institute
Secondary: Public
1.02 km
Forest Hill Collegiate Institute
Secondary: Public
2.78 km
Loretto Abbey Catholic Secondary School
Secondary: Catholic
2.54 km
Dante Alighieri Academy
Secondary: Catholic
2.55 km
Lawrence Park Collegiate Institute
Secondary: Public
2.02 km



