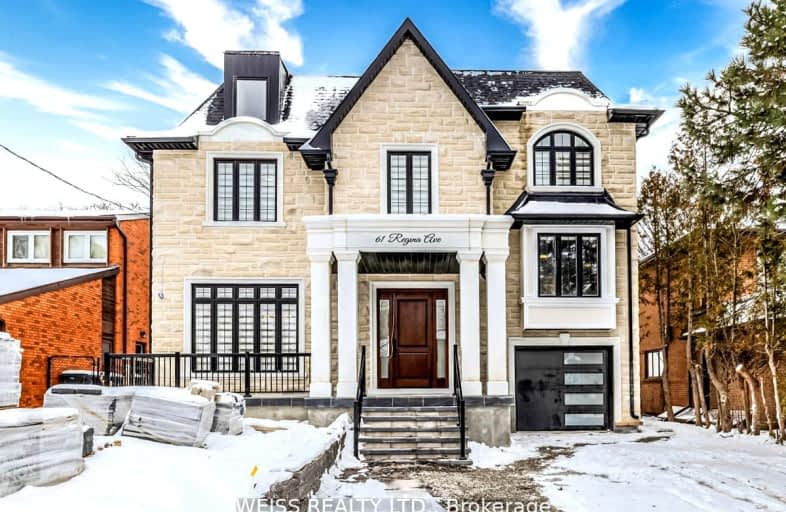Very Walkable
- Most errands can be accomplished on foot.
Excellent Transit
- Most errands can be accomplished by public transportation.
Bikeable
- Some errands can be accomplished on bike.

Baycrest Public School
Elementary: PublicFlemington Public School
Elementary: PublicOur Lady of the Assumption Catholic School
Elementary: CatholicGlen Park Public School
Elementary: PublicLedbury Park Elementary and Middle School
Elementary: PublicSt Margaret Catholic School
Elementary: CatholicYorkdale Secondary School
Secondary: PublicJohn Polanyi Collegiate Institute
Secondary: PublicForest Hill Collegiate Institute
Secondary: PublicLoretto Abbey Catholic Secondary School
Secondary: CatholicDante Alighieri Academy
Secondary: CatholicLawrence Park Collegiate Institute
Secondary: Public-
MB The Place To Be
3434 Bathurst Street, Toronto, ON M6A 2C3 0.34km -
Robes Bar And Lounge
3022 Bathurst Street, Toronto, ON M6B 3B6 1.09km -
Marcelina's Filipino Restaurant and Karaoke Bar
355 Wilson Avenue, Toronto, ON M5T 2S6 1.14km
-
Pantry Foods
3456 Bathurst Street, Toronto, ON M6A 2C3 0.37km -
7-Eleven
3587 Bathurst Street, Toronto, ON M6A 2E2 0.72km -
Starbucks
3671 Bathurst St, Toronto, ON M6A 2E4 0.86km
-
Fit4Less
235-700 Lawrence Ave W, North York, ON M6A 3B4 1.43km -
F45 Training Yorkdale
3101 Dufferin Street, Toronto, ON M6A 0C3 1.93km -
The Uptown PowerStation
3019 Dufferin Street, Lower Level, Toronto, ON M6B 3T7 2.12km
-
Murray Shore Pharmacy
3537 Bathurst Street, North York, ON M6A 2C7 0.49km -
Shoppers Drug Mart
3110 Bathurst St, North York, ON M6A 2A1 0.9km -
Shoppers Drug Mart
528 Lawrence Avenue W, North York, ON M6A 1A1 0.87km
-
Starhaze By Boy Lechon Bar and Restaurant
3430 Bathurst Street, North York, Toronto, ON M6A 2C2 0.35km -
Pizza Hut
3416 Bathurst Street, North York, ON M6A 2C1 0.35km -
FK Dulce Bakery
3418 Bathurst Street, Toronto, ON M6A 2C2 0.35km
-
Yorkdale Shopping Centre
3401 Dufferin Street, Toronto, ON M6A 2T9 1.36km -
Lawrence Square
700 Lawrence Ave W, North York, ON M6A 3B4 1.41km -
Lawrence Allen Centre
700 Lawrence Ave W, Toronto, ON M6A 3B4 1.49km
-
Metro
3090 Bathurst Street, North York, ON M6A 2A1 0.94km -
Tap Kosher Market
3011 Bathurst Street, Toronto, ON M6B 3B5 1.13km -
No Frills
270 Wilson Avenue, Toronto, ON M3H 1S6 1.25km
-
LCBO
1838 Avenue Road, Toronto, ON M5M 3Z5 1.43km -
Wine Rack
2447 Yonge Street, Toronto, ON M4P 2H5 3.46km -
LCBO - Yonge Eglinton Centre
2300 Yonge St, Yonge and Eglinton, Toronto, ON M4P 1E4 3.69km
-
A.M.A. Tire & Service Centre
3390 Bathurst Street, Toronto, ON M6A 2B9 0.33km -
7-Eleven
3587 Bathurst Street, Toronto, ON M6A 2E2 0.72km -
VIP Carwash
3595 Bathurst Street, North York, ON M6A 2E2 0.75km
-
Cineplex Cinemas Yorkdale
Yorkdale Shopping Centre, 3401 Dufferin Street, Toronto, ON M6A 2T9 1.15km -
Cineplex Cinemas
2300 Yonge Street, Toronto, ON M4P 1E4 3.68km -
Mount Pleasant Cinema
675 Mt Pleasant Rd, Toronto, ON M4S 2N2 4.46km
-
Toronto Public Library
Barbara Frum, 20 Covington Rd, Toronto, ON M6A 0.73km -
Toronto Public Library
2140 Avenue Road, Toronto, ON M5M 4M7 1.82km -
Toronto Public Library
3083 Yonge Street, Toronto, ON M4N 2K7 2.76km
-
Baycrest
3560 Bathurst Street, North York, ON M6A 2E1 0.41km -
MCI Medical Clinics
160 Eglinton Avenue E, Toronto, ON M4P 3B5 3.99km -
Humber River Hospital
1235 Wilson Avenue, Toronto, ON M3M 0B2 4.28km
-
Dell Park
40 Dell Park Ave, North York ON M6B 2T6 1.09km -
Lytton Park
2.31km -
Earl Bales Park
4300 Bathurst St (Sheppard St), Toronto ON 2.93km
-
TD Bank Financial Group
3757 Bathurst St (Wilson Ave), Downsview ON M3H 3M5 1.24km -
TD Bank Financial Group
1677 Ave Rd (Lawrence Ave.), North York ON M5M 3Y3 1.52km -
National Bank
1590 Ave Rd, Toronto ON M5M 3X7 1.56km
- 7 bath
- 5 bed
- 5000 sqft
309 Ranee Avenue, Toronto, Ontario • M6A 1N9 • Yorkdale-Glen Park
- 5 bath
- 5 bed
- 3000 sqft
18 Fairholme Avenue, Toronto, Ontario • M6B 2W5 • Englemount-Lawrence
- 6 bath
- 5 bed
- 3500 sqft
140 Caribou Road, Toronto, Ontario • M5N 2B3 • Bedford Park-Nortown
- 7 bath
- 5 bed
- 3500 sqft
91 Brucewood Crescent, Toronto, Ontario • M6A 2G9 • Englemount-Lawrence
- 4 bath
- 7 bed
- 3500 sqft
3 Otter Crescent, Toronto, Ontario • M5N 2W1 • Lawrence Park South
- 5 bath
- 5 bed
233 Carmichael Avenue East, Toronto, Ontario • M5M 2X5 • Bedford Park-Nortown














