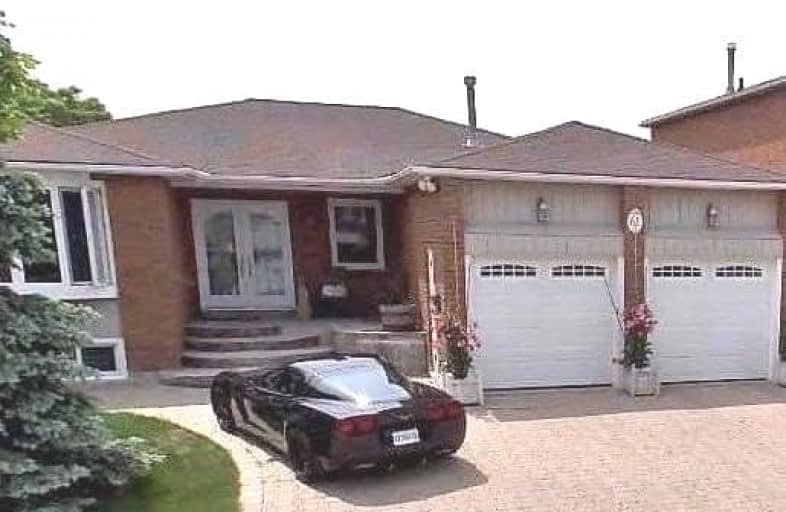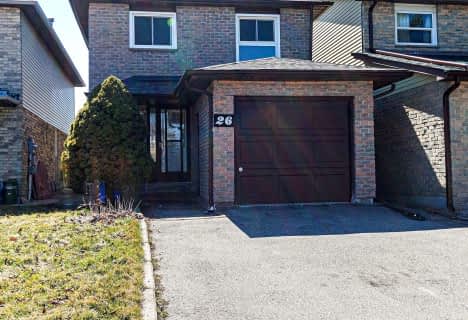
St Sylvester Catholic School
Elementary: Catholic
1.31 km
St Mother Teresa Catholic Elementary School
Elementary: Catholic
1.26 km
Highgate Public School
Elementary: Public
1.28 km
David Lewis Public School
Elementary: Public
0.99 km
Terry Fox Public School
Elementary: Public
0.70 km
Kennedy Public School
Elementary: Public
0.35 km
Msgr Fraser College (Midland North)
Secondary: Catholic
0.96 km
Msgr Fraser-Midland
Secondary: Catholic
2.58 km
L'Amoreaux Collegiate Institute
Secondary: Public
1.59 km
Milliken Mills High School
Secondary: Public
2.45 km
Dr Norman Bethune Collegiate Institute
Secondary: Public
0.87 km
Mary Ward Catholic Secondary School
Secondary: Catholic
0.65 km
$
$4,000
- 3 bath
- 4 bed
- 3000 sqft
49 Highglen Avenue East, Markham, Ontario • L3R 8P9 • Milliken Mills East
$
$3,300
- 2 bath
- 4 bed
78 Reidmount Avenue, Toronto, Ontario • M1S 1B7 • Agincourt South-Malvern West
$
$4,000
- 3 bath
- 6 bed
Upper-2668 Midland Avenue, Toronto, Ontario • M1S 1R7 • Agincourt South-Malvern West














