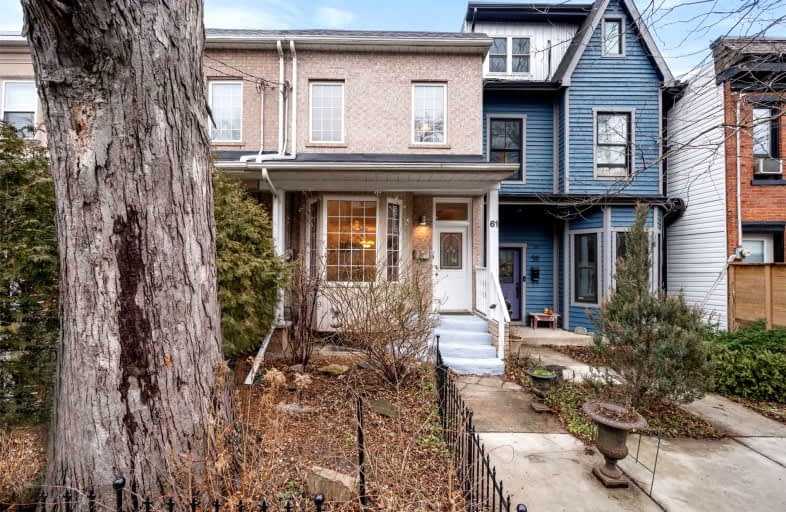Very Walkable
- Most errands can be accomplished on foot.
Rider's Paradise
- Daily errands do not require a car.
Biker's Paradise
- Daily errands do not require a car.

Niagara Street Junior Public School
Elementary: PublicCharles G Fraser Junior Public School
Elementary: PublicSt Mary Catholic School
Elementary: CatholicRyerson Community School Junior Senior
Elementary: PublicGivins/Shaw Junior Public School
Elementary: PublicÉcole élémentaire Pierre-Elliott-Trudeau
Elementary: PublicMsgr Fraser College (Southwest)
Secondary: CatholicOasis Alternative
Secondary: PublicCity School
Secondary: PublicSubway Academy II
Secondary: PublicCentral Toronto Academy
Secondary: PublicHarbord Collegiate Institute
Secondary: Public-
Pennies
127 Strachan Ave, Toronto, ON M6J 2S7 0.09km -
King Rustic
905 King Street W, Toronto, ON M5V 1P5 0.2km -
Canadian Corps Association
201 Niagara Street, Toronto, ON M5V 1C9 0.29km
-
Woolshed Coffee
850b Adelaide Street W, Toronto, ON M6J 2S1 0.07km -
Tim Hortons
952 King Street W, Toronto, ON M6K 1E4 0.17km -
Wallace Espresso
848 King St W, Toronto, ON M5V 1P1 0.21km
-
Altea Active
25 Ordnance St, Toronto, ON M6K 1A1 0.48km -
Academy of Lions
1083 Dundas Street W, Toronto, ON M6J 1W9 0.92km -
Fit Factory Fitness
373 King Street West, Toronto, ON M5V 1K1 1.46km
-
Shoppers Drug Mart
761 King Street W, Toronto, ON M5V 1N4 0.41km -
Liberty Market Pharmacy
171 E Liberty St, Unit 102, Toronto, ON M6K 3P6 0.78km -
Shopper's Drug Mart
1033 Queen Street W, Toronto, ON M6J 1H8 0.83km
-
Thai Room King West
934 King St W, Toronto, ON M5V 1P5 0.12km -
Wolf Down
950 King Street W, Toronto, ON M5V 1P5 0.13km -
Ali Baba's
901 King Street W, Toronto, ON M5V 3H5 0.17km
-
Liberty Market Building
171 E Liberty Street, Unit 218, Toronto, ON M6K 3P6 0.78km -
Market 707
707 Dundas Street W, Toronto, ON M5T 2W6 1.06km -
Dragon City
280 Spadina Avenue, Toronto, ON M5T 3A5 1.43km
-
Sanko Trading
730 Queen Street W, Toronto, ON M6J 1E8 0.34km -
Independant City Market
1022 King Street W, Toronto, ON M6K 3N3 0.4km -
Wong's Fruit Market
757 Queen Street W, Toronto, ON M6J 1G1 0.43km
-
The Beer Store - Queen and Bathurst
614 Queen Street W, Queen and Bathurst, Toronto, ON M6J 1E3 0.64km -
LCBO
619 Queen Street W, Toronto, ON M5V 2B7 0.79km -
LCBO
85 Hanna Avenue, Unit 103, Toronto, ON M6K 3S3 0.88km
-
Spadina Auto
111 Strachan Ave, Toronto, ON M6J 2S7 0.09km -
Esso
952 King Street W, Toronto, ON M6K 1E4 0.18km -
7-Eleven
873 Queen Street W, Toronto, ON M6J 1G4 0.24km
-
Theatre Gargantua
55 Sudbury Street, Toronto, ON M6J 3S7 0.9km -
The Royal Cinema
608 College Street, Toronto, ON M6G 1A1 1.36km -
CineCycle
129 Spadina Avenue, Toronto, ON M5V 2L7 1.38km
-
Fort York Library
190 Fort York Boulevard, Toronto, ON M5V 0E7 1km -
Sanderson Library
327 Bathurst Street, Toronto, ON M5T 1J1 1.05km -
College Shaw Branch Public Library
766 College Street, Toronto, ON M6G 1C4 1.51km
-
Toronto Western Hospital
399 Bathurst Street, Toronto, ON M5T 1.21km -
Toronto Rehabilitation Institute
130 Av Dunn, Toronto, ON M6K 2R6 2.01km -
HearingLife
600 University Avenue, Toronto, ON M5G 1X5 2.31km
-
Massey Harris Park
1005 King St W (Shaw Street), Toronto ON M6K 3M8 0.28km -
Trinity Bellwoods Park
1053 Dundas St W (at Gore Vale Ave.), Toronto ON M5H 2N2 0.93km -
Joseph Workman Park
90 Shanly St, Toronto ON M6H 1S7 0.55km
-
TD Bank Financial Group
61 Hanna Rd (Liberty Village), Toronto ON M4G 3M8 0.77km -
BMO Bank of Montreal
1102 Dundas St W (at Roxton Rd.), Toronto ON M6J 1X2 1km -
RBC Royal Bank
436 King St W (at Spadina Ave), Toronto ON M5V 1K3 1.37km
- 5 bath
- 8 bed
- 1500 sqft
47 Grange Avenue, Toronto, Ontario • M5T 1C6 • Kensington-Chinatown
- 2 bath
- 4 bed
- 2000 sqft
1124 Dufferin Street, Toronto, Ontario • M6H 4B6 • Dovercourt-Wallace Emerson-Junction
- 3 bath
- 3 bed
139A Lappin Avenue, Toronto, Ontario • M6H 1Y6 • Dovercourt-Wallace Emerson-Junction
- 3 bath
- 3 bed
33 Pauline Avenue, Toronto, Ontario • M6H 3M7 • Dovercourt-Wallace Emerson-Junction







