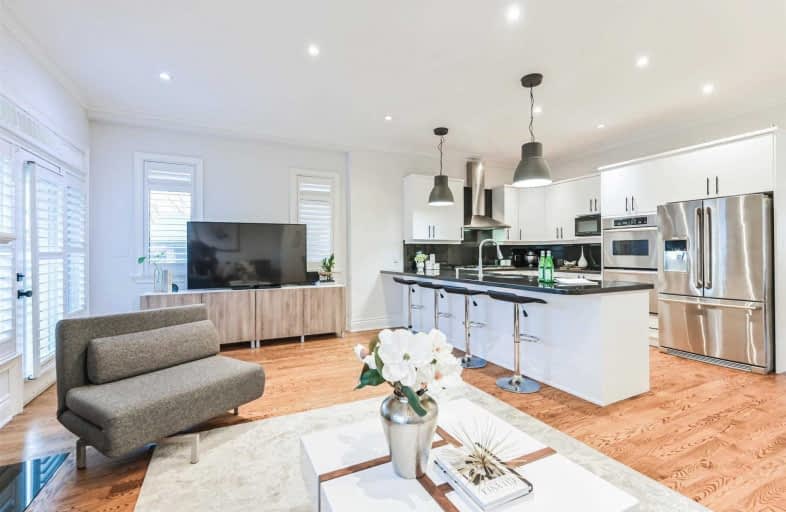
Victoria Park Elementary School
Elementary: Public
0.46 km
O'Connor Public School
Elementary: Public
0.54 km
Selwyn Elementary School
Elementary: Public
0.39 km
Gordon A Brown Middle School
Elementary: Public
0.47 km
Clairlea Public School
Elementary: Public
0.80 km
George Webster Elementary School
Elementary: Public
1.12 km
East York Alternative Secondary School
Secondary: Public
2.55 km
Notre Dame Catholic High School
Secondary: Catholic
3.53 km
East York Collegiate Institute
Secondary: Public
2.67 km
Malvern Collegiate Institute
Secondary: Public
3.31 km
SATEC @ W A Porter Collegiate Institute
Secondary: Public
1.42 km
Marc Garneau Collegiate Institute
Secondary: Public
2.54 km
$
$1,549,888
- 3 bath
- 5 bed
- 1500 sqft
35 Elvaston Drive, Toronto, Ontario • M4A 1N2 • Victoria Village





