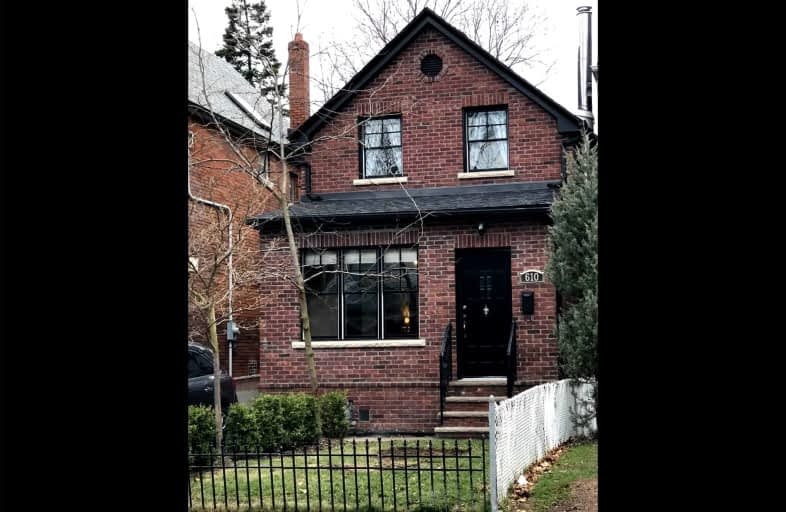
King George Junior Public School
Elementary: Public
0.31 km
George Syme Community School
Elementary: Public
1.03 km
James Culnan Catholic School
Elementary: Catholic
0.21 km
St Cecilia Catholic School
Elementary: Catholic
0.75 km
Humbercrest Public School
Elementary: Public
0.61 km
Runnymede Junior and Senior Public School
Elementary: Public
0.81 km
The Student School
Secondary: Public
0.94 km
Ursula Franklin Academy
Secondary: Public
0.89 km
Runnymede Collegiate Institute
Secondary: Public
0.51 km
Blessed Archbishop Romero Catholic Secondary School
Secondary: Catholic
2.11 km
Western Technical & Commercial School
Secondary: Public
0.89 km
Humberside Collegiate Institute
Secondary: Public
1.07 km
$
$4,300
- 3 bath
- 4 bed
- 1100 sqft
Main-385 Symington Avenue, Toronto, Ontario • M6N 2W4 • Weston-Pellam Park




