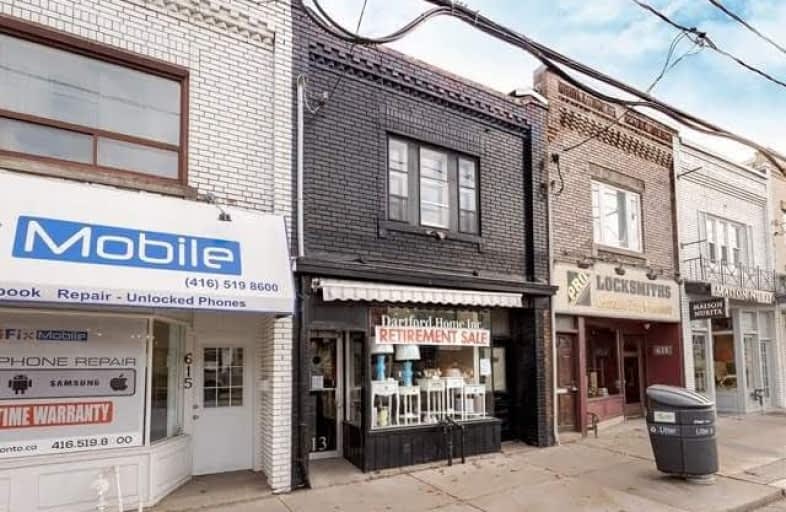
Spectrum Alternative Senior School
Elementary: Public
0.75 km
St Monica Catholic School
Elementary: Catholic
1.00 km
Hodgson Senior Public School
Elementary: Public
0.43 km
Davisville Junior Public School
Elementary: Public
0.74 km
Eglinton Junior Public School
Elementary: Public
0.48 km
Maurice Cody Junior Public School
Elementary: Public
0.85 km
Msgr Fraser College (Midtown Campus)
Secondary: Catholic
0.89 km
Leaside High School
Secondary: Public
1.46 km
Marshall McLuhan Catholic Secondary School
Secondary: Catholic
1.80 km
North Toronto Collegiate Institute
Secondary: Public
0.90 km
Lawrence Park Collegiate Institute
Secondary: Public
2.69 km
Northern Secondary School
Secondary: Public
0.73 km


