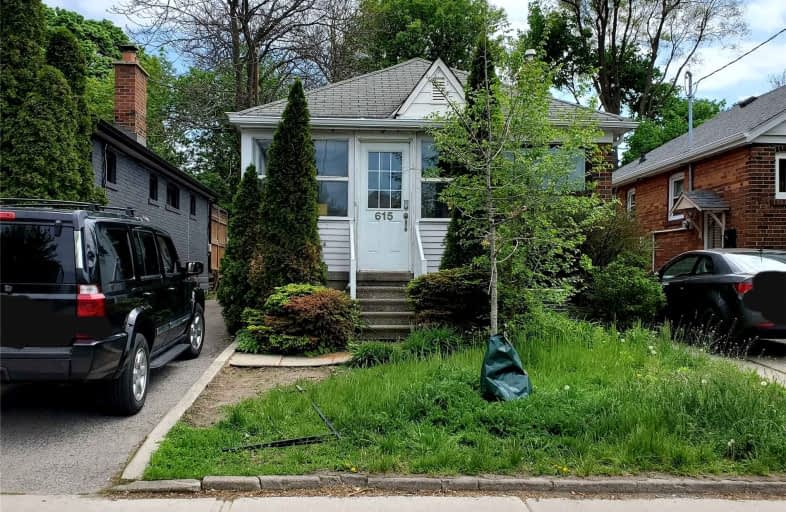
Parkside Elementary School
Elementary: Public
0.98 km
Canadian Martyrs Catholic School
Elementary: Catholic
0.77 km
Earl Beatty Junior and Senior Public School
Elementary: Public
0.58 km
Earl Haig Public School
Elementary: Public
1.10 km
St Brigid Catholic School
Elementary: Catholic
0.60 km
R H McGregor Elementary School
Elementary: Public
0.48 km
East York Alternative Secondary School
Secondary: Public
0.52 km
School of Life Experience
Secondary: Public
1.38 km
Greenwood Secondary School
Secondary: Public
1.38 km
St Patrick Catholic Secondary School
Secondary: Catholic
1.52 km
Monarch Park Collegiate Institute
Secondary: Public
1.35 km
East York Collegiate Institute
Secondary: Public
0.66 km
$
$3,350
- 1 bath
- 2 bed
- 700 sqft
Unit -70 Torrens Avenue, Toronto, Ontario • M4K 2H8 • Broadview North














