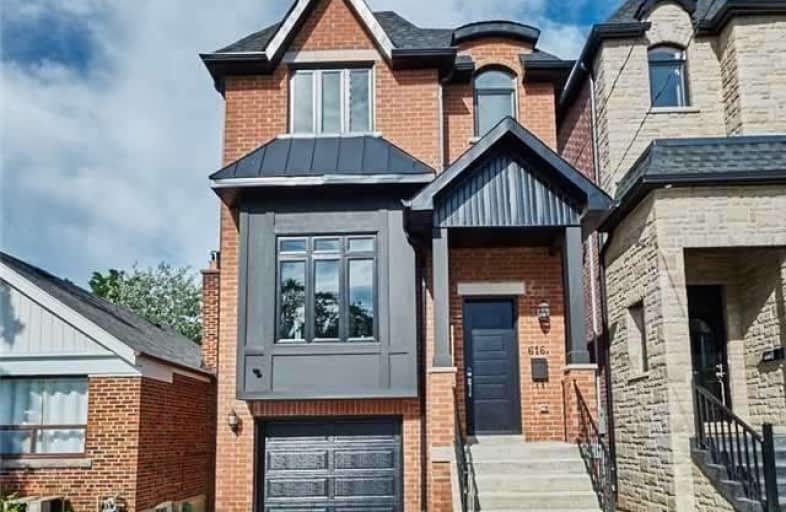
F H Miller Junior Public School
Elementary: Public
1.15 km
Fairbank Memorial Community School
Elementary: Public
0.64 km
St John Bosco Catholic School
Elementary: Catholic
1.14 km
Silverthorn Community School
Elementary: Public
0.93 km
Charles E Webster Public School
Elementary: Public
1.00 km
St Nicholas of Bari Catholic School
Elementary: Catholic
1.20 km
Vaughan Road Academy
Secondary: Public
2.11 km
Yorkdale Secondary School
Secondary: Public
2.91 km
George Harvey Collegiate Institute
Secondary: Public
1.37 km
Blessed Archbishop Romero Catholic Secondary School
Secondary: Catholic
2.14 km
York Memorial Collegiate Institute
Secondary: Public
1.17 km
Dante Alighieri Academy
Secondary: Catholic
1.84 km














