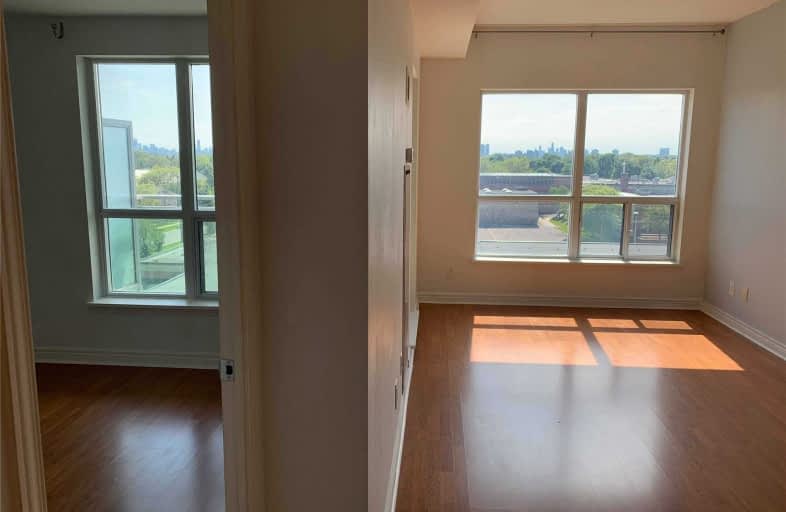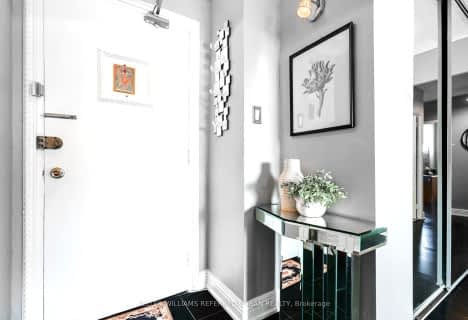
Victoria Park Elementary School
Elementary: Public
1.18 km
St Joachim Catholic School
Elementary: Catholic
0.81 km
General Brock Public School
Elementary: Public
0.82 km
Regent Heights Public School
Elementary: Public
1.12 km
Clairlea Public School
Elementary: Public
0.95 km
Our Lady of Fatima Catholic School
Elementary: Catholic
1.05 km
Caring and Safe Schools LC3
Secondary: Public
2.63 km
South East Year Round Alternative Centre
Secondary: Public
2.67 km
Scarborough Centre for Alternative Studi
Secondary: Public
2.57 km
Winston Churchill Collegiate Institute
Secondary: Public
3.55 km
Birchmount Park Collegiate Institute
Secondary: Public
2.90 km
SATEC @ W A Porter Collegiate Institute
Secondary: Public
0.23 km
$
$499,900
- 1 bath
- 2 bed
- 900 sqft
205-2245 Eglinton Avenue East, Toronto, Ontario • M1K 2N3 • Ionview
$
$399,900
- 1 bath
- 2 bed
- 900 sqft
609-2245 Eglinton Avenue East, Toronto, Ontario • M1K 2N3 • Ionview











