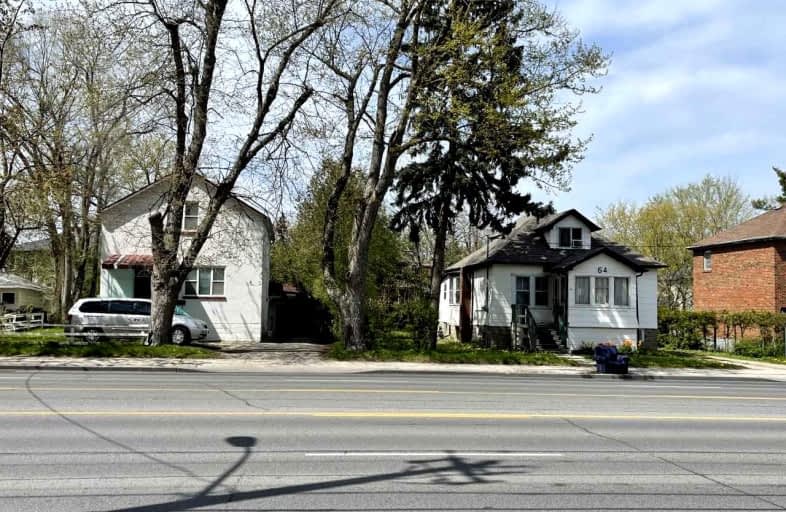
Ernest Public School
Elementary: Public
0.28 km
Chester Le Junior Public School
Elementary: Public
0.79 km
Epiphany of our Lord Catholic Academy
Elementary: Catholic
0.98 km
Cherokee Public School
Elementary: Public
0.55 km
Pleasant View Junior High School
Elementary: Public
0.79 km
St. Kateri Tekakwitha Catholic School
Elementary: Catholic
0.90 km
North East Year Round Alternative Centre
Secondary: Public
1.52 km
Pleasant View Junior High School
Secondary: Public
0.81 km
Msgr Fraser College (Midland North)
Secondary: Catholic
2.40 km
Georges Vanier Secondary School
Secondary: Public
1.54 km
L'Amoreaux Collegiate Institute
Secondary: Public
1.91 km
Sir John A Macdonald Collegiate Institute
Secondary: Public
1.39 km
