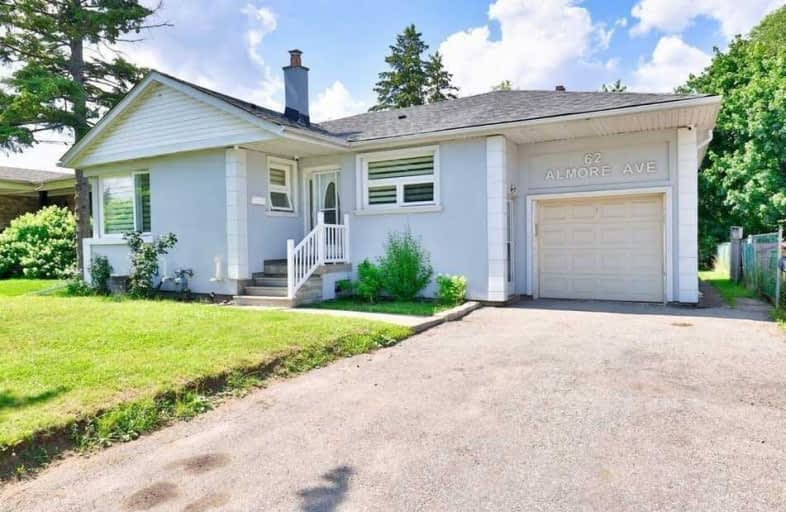
3D Walkthrough

Baycrest Public School
Elementary: Public
2.32 km
Summit Heights Public School
Elementary: Public
1.16 km
Faywood Arts-Based Curriculum School
Elementary: Public
0.94 km
St Robert Catholic School
Elementary: Catholic
0.32 km
St Margaret Catholic School
Elementary: Catholic
1.75 km
Dublin Heights Elementary and Middle School
Elementary: Public
0.45 km
Yorkdale Secondary School
Secondary: Public
3.35 km
Cardinal Carter Academy for the Arts
Secondary: Catholic
3.15 km
John Polanyi Collegiate Institute
Secondary: Public
3.33 km
Loretto Abbey Catholic Secondary School
Secondary: Catholic
2.57 km
William Lyon Mackenzie Collegiate Institute
Secondary: Public
1.75 km
Northview Heights Secondary School
Secondary: Public
3.02 km
$
$1,839,000
- 3 bath
- 3 bed
- 2000 sqft
281 Bogert Avenue, Toronto, Ontario • M2N 1L4 • Lansing-Westgate
$
$1,699,000
- 3 bath
- 4 bed
20 Winston Park Boulevard, Toronto, Ontario • M3K 1B9 • Downsview-Roding-CFB













