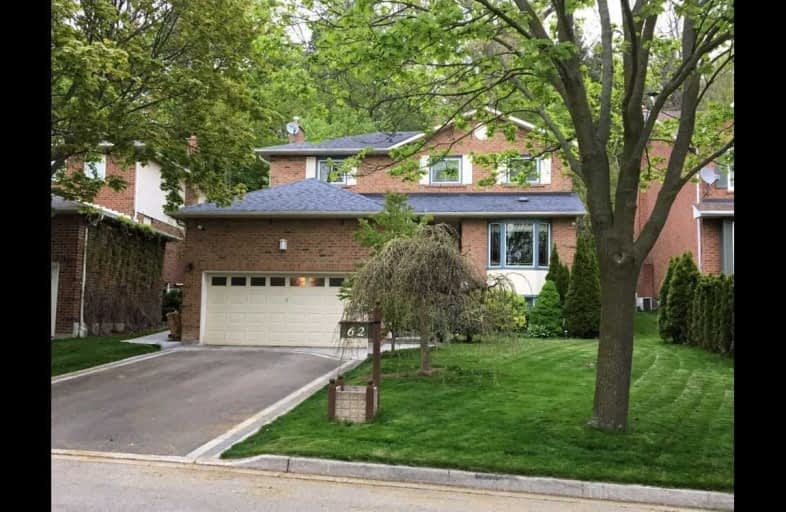
West Rouge Junior Public School
Elementary: Public
1.04 km
William G Davis Junior Public School
Elementary: Public
0.43 km
Centennial Road Junior Public School
Elementary: Public
1.63 km
Joseph Howe Senior Public School
Elementary: Public
0.62 km
Charlottetown Junior Public School
Elementary: Public
1.13 km
St Brendan Catholic School
Elementary: Catholic
1.60 km
Maplewood High School
Secondary: Public
6.08 km
West Hill Collegiate Institute
Secondary: Public
5.04 km
Sir Oliver Mowat Collegiate Institute
Secondary: Public
1.30 km
St John Paul II Catholic Secondary School
Secondary: Catholic
5.58 km
Dunbarton High School
Secondary: Public
3.94 km
St Mary Catholic Secondary School
Secondary: Catholic
5.40 km


