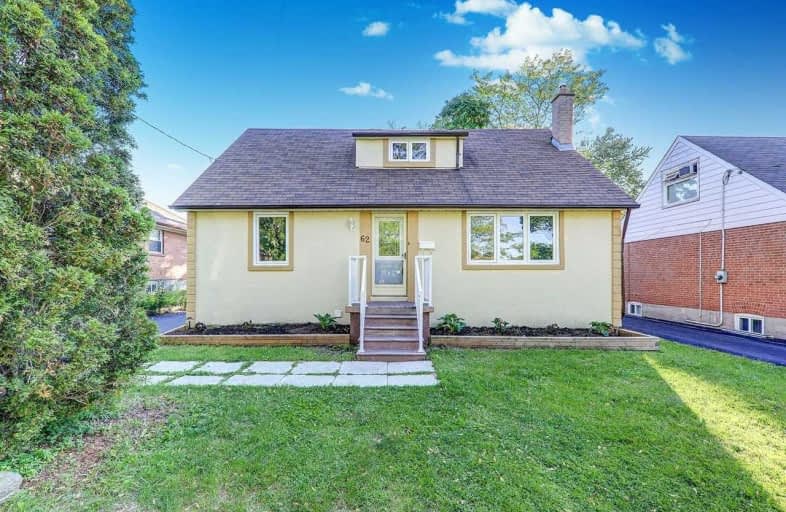
Scarborough Village Public School
Elementary: Public
0.86 km
H A Halbert Junior Public School
Elementary: Public
1.15 km
Bliss Carman Senior Public School
Elementary: Public
0.53 km
St Boniface Catholic School
Elementary: Catholic
0.70 km
Mason Road Junior Public School
Elementary: Public
0.24 km
Cedarbrook Public School
Elementary: Public
1.15 km
ÉSC Père-Philippe-Lamarche
Secondary: Catholic
1.13 km
Native Learning Centre East
Secondary: Public
2.53 km
South East Year Round Alternative Centre
Secondary: Public
2.49 km
Blessed Cardinal Newman Catholic School
Secondary: Catholic
2.66 km
R H King Academy
Secondary: Public
1.83 km
Cedarbrae Collegiate Institute
Secondary: Public
2.12 km


