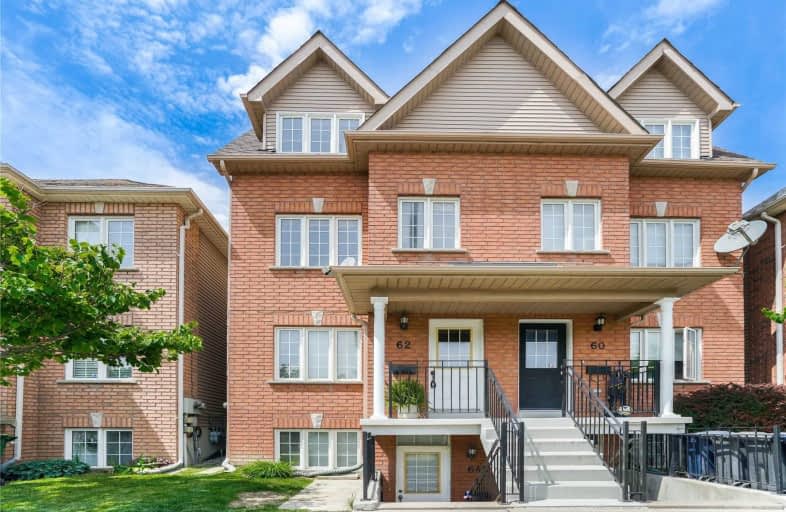
Lucy McCormick Senior School
Elementary: PublicSt Rita Catholic School
Elementary: CatholicPerth Avenue Junior Public School
Elementary: PublicÉcole élémentaire Charles-Sauriol
Elementary: PublicCarleton Village Junior and Senior Public School
Elementary: PublicBlessed Pope Paul VI Catholic School
Elementary: CatholicCaring and Safe Schools LC4
Secondary: PublicOakwood Collegiate Institute
Secondary: PublicBloor Collegiate Institute
Secondary: PublicGeorge Harvey Collegiate Institute
Secondary: PublicBishop Marrocco/Thomas Merton Catholic Secondary School
Secondary: CatholicHumberside Collegiate Institute
Secondary: Public- 1 bath
- 2 bed
- 700 sqft
101-100 Canon Jackson Drive, Toronto, Ontario • M6M 0C1 • Beechborough-Greenbrook
- 1 bath
- 2 bed
- 900 sqft
56-50 Turntable Crescent, Toronto, Ontario • M6H 4K9 • Dovercourt-Wallace Emerson-Junction
- — bath
- — bed
- — sqft
G-204-100 Canon Jackson Drive East, Toronto, Ontario • M6M 0C1 • Brookhaven-Amesbury
- 2 bath
- 2 bed
- 900 sqft
15-630 Rogers Road, Toronto, Ontario • M6M 0B4 • Keelesdale-Eglinton West
- 3 bath
- 2 bed
- 1000 sqft
G203-100 Canon Jackson Drive, Toronto, Ontario • M6M 0B9 • Beechborough-Greenbrook
- 1 bath
- 2 bed
- 1000 sqft
36 Connolly Street, Toronto, Ontario • M6N 5G3 • Weston-Pellam Park








