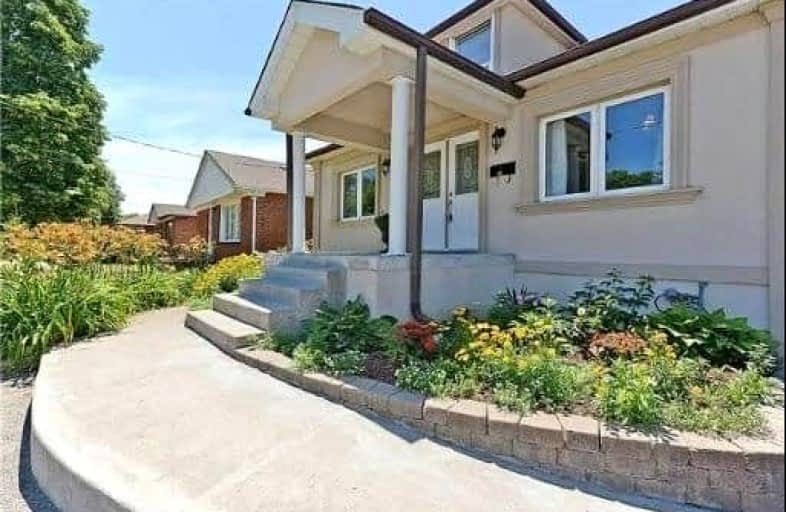
Lanor Junior Middle School
Elementary: Public
2.32 km
Holy Angels Catholic School
Elementary: Catholic
0.79 km
ÉÉC Sainte-Marguerite-d'Youville
Elementary: Catholic
2.00 km
Islington Junior Middle School
Elementary: Public
2.50 km
Norseman Junior Middle School
Elementary: Public
1.28 km
Our Lady of Sorrows Catholic School
Elementary: Catholic
2.71 km
Etobicoke Year Round Alternative Centre
Secondary: Public
2.27 km
Lakeshore Collegiate Institute
Secondary: Public
2.66 km
Etobicoke School of the Arts
Secondary: Public
1.90 km
Etobicoke Collegiate Institute
Secondary: Public
2.80 km
Father John Redmond Catholic Secondary School
Secondary: Catholic
3.47 km
Bishop Allen Academy Catholic Secondary School
Secondary: Catholic
1.92 km
$
$3,000
- 1 bath
- 4 bed
- 1100 sqft
Main-32 Twenty Fourth Street, Toronto, Ontario • M8V 3N6 • Long Branch




