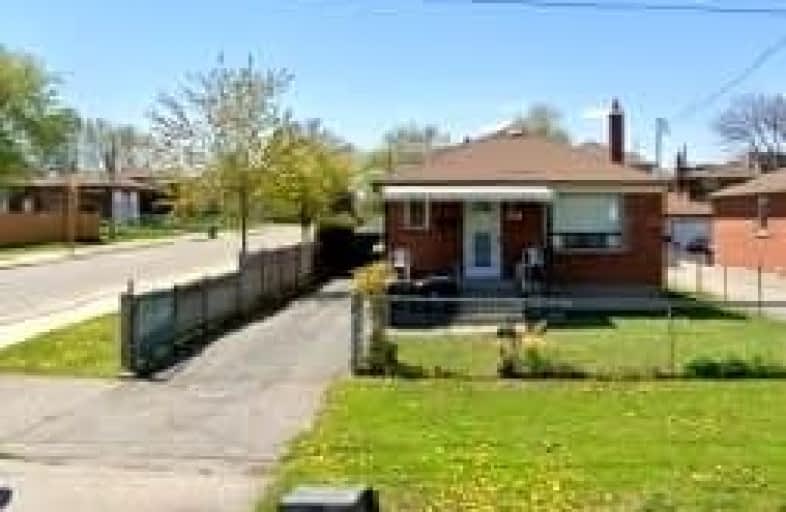
ÉIC Père-Philippe-Lamarche
Elementary: Catholic
1.13 km
Robert Service Senior Public School
Elementary: Public
0.55 km
Glen Ravine Junior Public School
Elementary: Public
0.50 km
Walter Perry Junior Public School
Elementary: Public
0.12 km
Knob Hill Public School
Elementary: Public
1.30 km
Corvette Junior Public School
Elementary: Public
1.12 km
Caring and Safe Schools LC3
Secondary: Public
0.67 km
ÉSC Père-Philippe-Lamarche
Secondary: Catholic
1.13 km
South East Year Round Alternative Centre
Secondary: Public
0.63 km
Scarborough Centre for Alternative Studi
Secondary: Public
0.71 km
Jean Vanier Catholic Secondary School
Secondary: Catholic
0.71 km
R H King Academy
Secondary: Public
1.75 km



