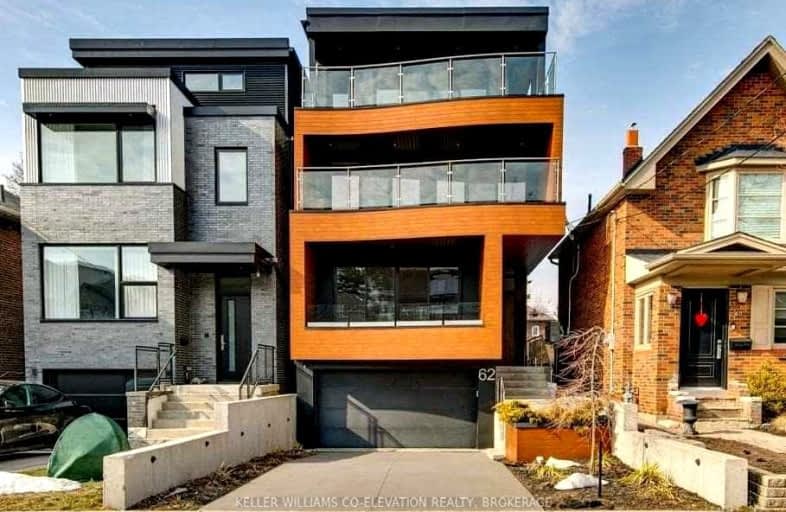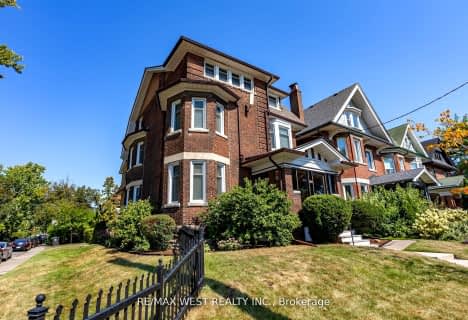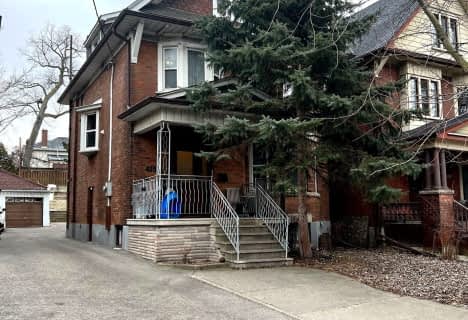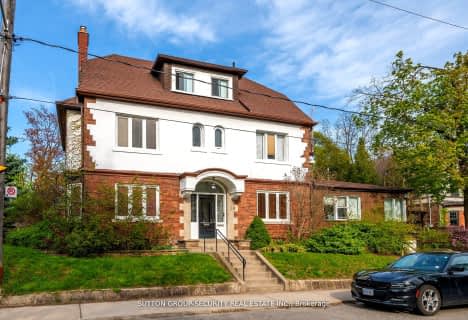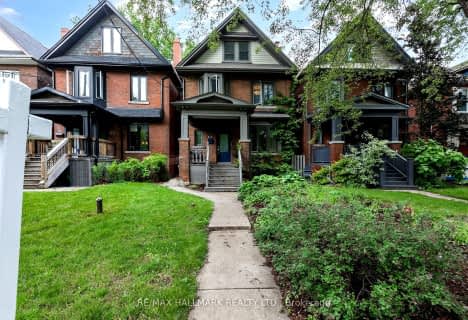Very Walkable
- Most errands can be accomplished on foot.
70
/100
Excellent Transit
- Most errands can be accomplished by public transportation.
77
/100

King George Junior Public School
Elementary: Public
0.96 km
St James Catholic School
Elementary: Catholic
1.16 km
Warren Park Junior Public School
Elementary: Public
1.15 km
James Culnan Catholic School
Elementary: Catholic
0.76 km
St Pius X Catholic School
Elementary: Catholic
0.59 km
Humbercrest Public School
Elementary: Public
0.62 km
Frank Oke Secondary School
Secondary: Public
2.15 km
The Student School
Secondary: Public
1.31 km
Ursula Franklin Academy
Secondary: Public
1.28 km
Runnymede Collegiate Institute
Secondary: Public
0.94 km
Western Technical & Commercial School
Secondary: Public
1.28 km
Humberside Collegiate Institute
Secondary: Public
1.67 km
-
Lessard Park
52 Lessard Ave, Toronto ON M6S 1X6 0.13km -
Magwood Park
Toronto ON 0.73km -
Rennie Park
1 Rennie Ter, Toronto ON M6S 4Z9 1.61km
-
RBC Royal Bank
2329 Bloor St W (Windermere Ave), Toronto ON M6S 1P1 0.96km -
RBC Royal Bank
1970 Saint Clair Ave W, Toronto ON M6N 0A3 2.55km -
RBC Royal Bank
1000 the Queensway, Etobicoke ON M8Z 1P7 2.91km
